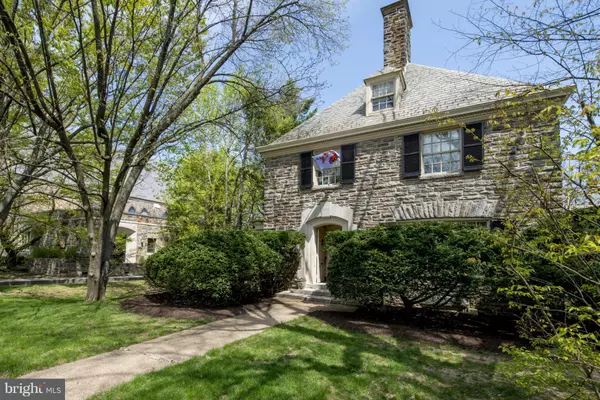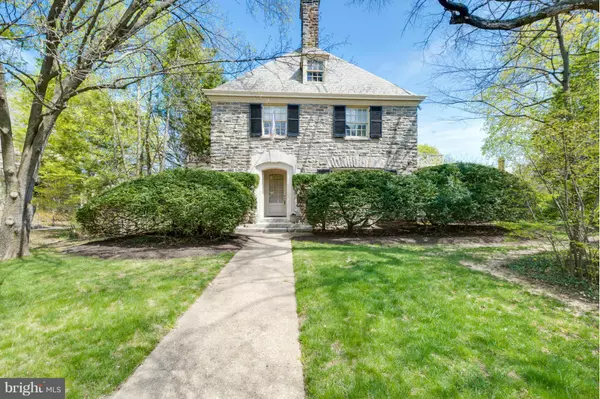For more information regarding the value of a property, please contact us for a free consultation.
3801 CHARLES ST Baltimore, MD 21218
Want to know what your home might be worth? Contact us for a FREE valuation!

Our team is ready to help you sell your home for the highest possible price ASAP
Key Details
Sold Price $720,000
Property Type Single Family Home
Sub Type Detached
Listing Status Sold
Purchase Type For Sale
Square Footage 5,680 sqft
Price per Sqft $126
Subdivision Guilford
MLS Listing ID 1001817377
Sold Date 06/29/18
Style Traditional
Bedrooms 5
Full Baths 4
Half Baths 2
HOA Fees $25/ann
HOA Y/N Y
Abv Grd Liv Area 4,680
Originating Board MRIS
Year Built 1923
Annual Tax Amount $14,462
Tax Year 2016
Lot Size 0.275 Acres
Acres 0.28
Property Description
NEW PRICE! Stately sun-drenchd stone Georgian in Guilford. Gracious foyer, spacious rms, LR/DR w/FP's, Den. Large kit w/SS, granite, butler's pntry. Elegant MBR w/dress'g, luxe MBA, Fam rm w/FP, & en suite BR on 2nd fl. 3 BRs/2 BA & study on 3rd. L/L Rec rm. Lovely grounds w/patio,pond & fencd yard. 2-car gar. Convenient to shops, restaurants. Frequent block parties create sense of community.
Location
State MD
County Baltimore City
Zoning 0R010
Rooms
Other Rooms Living Room, Dining Room, Primary Bedroom, Bedroom 2, Bedroom 3, Bedroom 4, Bedroom 5, Kitchen, Game Room, Family Room, Den, Foyer, Study, Sun/Florida Room, Other, Utility Room
Basement Connecting Stairway, Outside Entrance, Full, Partially Finished
Interior
Interior Features Kitchen - Gourmet, Kitchen - Table Space, Dining Area, Primary Bath(s), Built-Ins, Upgraded Countertops, Crown Moldings, Window Treatments, Double/Dual Staircase, Wood Floors, Floor Plan - Traditional
Hot Water Natural Gas, 60+ Gallon Tank
Heating Radiator, Hot Water
Cooling Central A/C
Fireplaces Number 3
Fireplaces Type Equipment, Mantel(s), Screen
Equipment Washer/Dryer Hookups Only, Dishwasher, Disposal, Dryer, Exhaust Fan, Intercom, Microwave, Refrigerator, Washer, Water Heater, Oven/Range - Gas, Icemaker
Fireplace Y
Window Features Screens,Wood Frame,Storm,Palladian
Appliance Washer/Dryer Hookups Only, Dishwasher, Disposal, Dryer, Exhaust Fan, Intercom, Microwave, Refrigerator, Washer, Water Heater, Oven/Range - Gas, Icemaker
Heat Source Natural Gas
Exterior
Exterior Feature Porch(es)
Parking Features Garage Door Opener
Garage Spaces 2.0
Fence Rear
Community Features Covenants
Amenities Available Common Grounds
Water Access N
Roof Type Slate
Accessibility Other
Porch Porch(es)
Total Parking Spaces 2
Garage Y
Private Pool N
Building
Lot Description Backs - Open Common Area, Landscaping, Trees/Wooded, Vegetation Planting, Pond
Story 3+
Sewer Public Sewer
Water Public
Architectural Style Traditional
Level or Stories 3+
Additional Building Above Grade, Below Grade
Structure Type 9'+ Ceilings,High,Plaster Walls
New Construction N
Schools
Elementary Schools Roland Park Elementary-Middle School
Middle Schools Roland Park
School District Baltimore City Public Schools
Others
Senior Community No
Tax ID 0312183719A001
Ownership Fee Simple
Security Features Electric Alarm,Intercom,Security System,Main Entrance Lock
Special Listing Condition Standard
Read Less

Bought with Benjamin J Garner • Berkshire Hathaway HomeServices PenFed Realty



