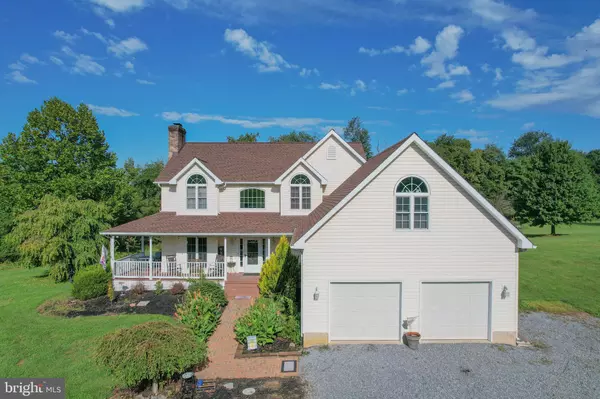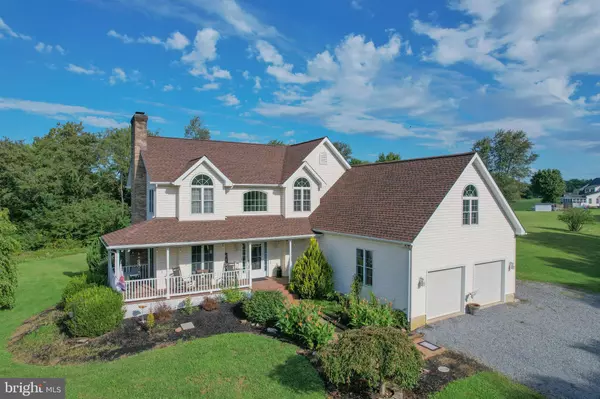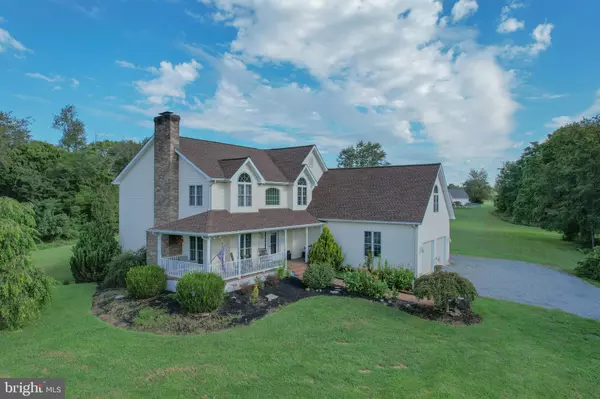For more information regarding the value of a property, please contact us for a free consultation.
149 PATENT HOUSE RD Charles Town, WV 25414
Want to know what your home might be worth? Contact us for a FREE valuation!

Our team is ready to help you sell your home for the highest possible price ASAP
Key Details
Sold Price $490,000
Property Type Single Family Home
Sub Type Detached
Listing Status Sold
Purchase Type For Sale
Square Footage 2,312 sqft
Price per Sqft $211
Subdivision Cool Spring Estates
MLS Listing ID WVJF2005616
Sold Date 02/24/23
Style Colonial
Bedrooms 4
Full Baths 2
Half Baths 1
HOA Fees $12/ann
HOA Y/N Y
Abv Grd Liv Area 2,312
Originating Board BRIGHT
Year Built 2001
Annual Tax Amount $1,580
Tax Year 2022
Lot Size 5.020 Acres
Acres 5.02
Property Description
WELCOME TO SERENITY ON OVER 5 ACRES! This beautiful 4BR/3BA home nestled in a private setting in the country is waiting for you! Enjoy sitting on the front porch and watching the birds, sipping coffee or watching the stars! The sky is endless here and so are the many highlights of this beautiful home. Welcome in to a spacious foyer with coat closet and a traditional floor plan showcasing the family room and fireplace as the focal point. From the cozy living room, a inset room suitable for an office or playroom provides additional flexible space. Step through the formal dining room with hardwood floors and find yourself in an updated farmhouse style kitchen with stylish backsplash, butcher-block topped island and an eat-in space for your farmhouse table. Enjoy the main level laundry and mudroom combination which is next to the very spacious two car garage. Upstairs includes a total of 4 bedrooms-- a stunning owner's suite is the gem of the west wing and includes beautiful windows, double doors, a sunny reading nook, dual walk-in closets and a spacious bathroom with a glass doored shower and soaking spa tub. Two bedrooms are spacious traditional rooms with large closets. A bonus room over the garage was recently renovated to include new flooring , a kitchenette and breakfast bar. A separate entrance will make this space sufficient as a guest suite or game/ pool room. The unfinished basement is currently used for storage, a pool table and a home gym and you can create the space suited to your needs in this massive room. You will love seeing the wildlife with a West Virginia sunset in the background in your backyard. Find out how you can call this HOME, book your private showing today.
Location
State WV
County Jefferson
Zoning 101
Rooms
Basement Full
Interior
Interior Features Attic, Butlers Pantry, Ceiling Fan(s), Chair Railings, Dining Area, Floor Plan - Traditional, Kitchen - Eat-In, Kitchen - Island, Kitchen - Table Space, Pantry, Recessed Lighting, Soaking Tub, Window Treatments, Stove - Wood
Hot Water Electric
Heating Heat Pump(s)
Cooling Central A/C
Flooring Carpet, Ceramic Tile, Luxury Vinyl Plank
Fireplaces Number 2
Fireplaces Type Brick, Fireplace - Glass Doors, Mantel(s)
Equipment Built-In Microwave, Dishwasher, ENERGY STAR Clothes Washer, ENERGY STAR Refrigerator, Stainless Steel Appliances, Water Heater - High-Efficiency, Dryer - Electric
Fireplace Y
Appliance Built-In Microwave, Dishwasher, ENERGY STAR Clothes Washer, ENERGY STAR Refrigerator, Stainless Steel Appliances, Water Heater - High-Efficiency, Dryer - Electric
Heat Source Electric
Laundry Main Floor
Exterior
Fence Partially, Chain Link
Utilities Available Cable TV
Water Access N
View Garden/Lawn, Panoramic, Trees/Woods
Roof Type Shingle
Street Surface Black Top
Accessibility None
Garage N
Building
Story 2
Foundation Block
Sewer On Site Septic
Water Private, Well
Architectural Style Colonial
Level or Stories 2
Additional Building Above Grade, Below Grade
New Construction N
Schools
School District Jefferson County Schools
Others
Pets Allowed Y
HOA Fee Include Road Maintenance
Senior Community No
Tax ID 06 14001200100000
Ownership Fee Simple
SqFt Source Assessor
Acceptable Financing FHA, Cash, Conventional, USDA, VA
Listing Terms FHA, Cash, Conventional, USDA, VA
Financing FHA,Cash,Conventional,USDA,VA
Special Listing Condition Standard
Pets Allowed Cats OK, Dogs OK
Read Less

Bought with Meredith M. Gurdak • Middleburg Real Estate



