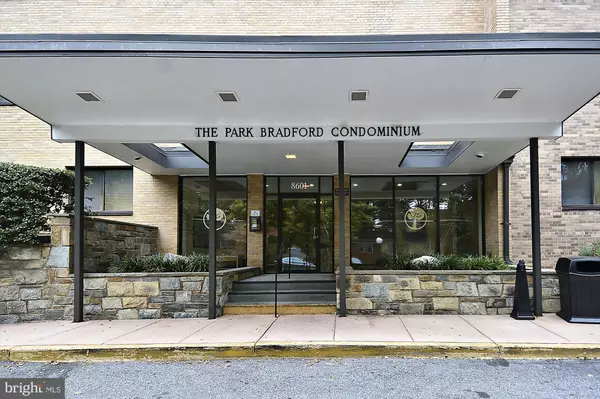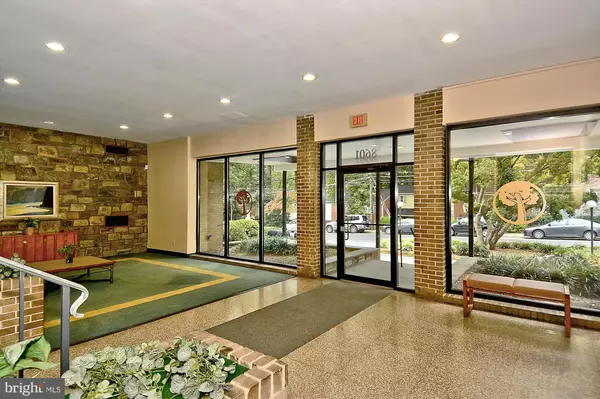For more information regarding the value of a property, please contact us for a free consultation.
8601 MANCHESTER RD #102 Silver Spring, MD 20901
Want to know what your home might be worth? Contact us for a FREE valuation!

Our team is ready to help you sell your home for the highest possible price ASAP
Key Details
Sold Price $209,000
Property Type Condo
Sub Type Condo/Co-op
Listing Status Sold
Purchase Type For Sale
Square Footage 842 sqft
Price per Sqft $248
Subdivision Park Bradford
MLS Listing ID MDMC2078372
Sold Date 02/22/23
Style Contemporary
Bedrooms 2
Full Baths 1
Condo Fees $738/mo
HOA Y/N N
Abv Grd Liv Area 842
Originating Board BRIGHT
Year Built 1958
Annual Tax Amount $1,430
Tax Year 2023
Property Description
OVER $25,OOO IN UPGRADES + FABULOUS LOCATION + CONDO FEE INCLUDES ALL UTILITIES. THIS 842 SQUARE FEET UNIT INCLUDES 2 BEDROOMS AND 1 BATHROOM AND HAS JUST UNDERGONE A TOP-BOTTOM RENOVATION. EXCELLENT INVESTMENT OPPORTUNITY TO OWN! NEAR 3 PUBLIC TRANSISTS (RIDE ON BUS, PURPLE LINE AND SILVER SPRING METRO)!
FROM THE REFINISHED FLOORS, TO THE FABULOUS NEW KITCHEN WITH NEW GRANITE COUNTERTOPS, STAINLESS STEEL APPLIANCES AND NEW CABINETS!
THE BATHROOM HAS ALSO BEEN RE-DONE AND THE ENTIRE UNIT HAS BEEN FRESHLY PAINTED! THE UNIT COMES WITH A PRIVATE STORAGE SPACE + A DEDICATED PARKING SPOT.
THE COMMON LAUNDRY ROOM IS ON THE SAME FLOOR, SO NO NEED TO GO TO THE BASEMENT! THE LOCATION IS MINUTES FROM DOWNTOWN SILVER SPRING AND ALL ITS OFFERINGS! LOVE TO WALK? SLIGO CREEK PARK TRAIL IS RIGHT THERE!
PETS ALLOWED; MOVE IN FEE MON-FRI $100 AND $300 ON WEEKENDS; WELCOME HOME :)
Location
State MD
County Montgomery
Zoning R10
Rooms
Main Level Bedrooms 2
Interior
Interior Features Combination Dining/Living, Entry Level Bedroom, Floor Plan - Traditional, Kitchen - Galley, Upgraded Countertops, Wood Floors
Hot Water Other
Heating Convector
Cooling Convector
Flooring Wood
Equipment Built-In Range, Dishwasher, Disposal, Exhaust Fan, Stainless Steel Appliances, Oven/Range - Gas
Furnishings No
Fireplace N
Appliance Built-In Range, Dishwasher, Disposal, Exhaust Fan, Stainless Steel Appliances, Oven/Range - Gas
Heat Source Electric
Laundry Common
Exterior
Parking On Site 1
Utilities Available Other
Amenities Available Common Grounds, Elevator, Extra Storage, Laundry Facilities
Water Access N
Accessibility Other
Garage N
Building
Story 1
Unit Features Garden 1 - 4 Floors
Sewer Public Sewer
Water Public
Architectural Style Contemporary
Level or Stories 1
Additional Building Above Grade, Below Grade
New Construction N
Schools
School District Montgomery County Public Schools
Others
Pets Allowed Y
HOA Fee Include Air Conditioning,Common Area Maintenance,Electricity,Ext Bldg Maint,Gas,Heat,Insurance,Management,Parking Fee,Reserve Funds,Road Maintenance,Sewer,Snow Removal,Trash,Water
Senior Community No
Tax ID 161301820893
Ownership Condominium
Security Features Main Entrance Lock,Smoke Detector
Horse Property N
Special Listing Condition Standard
Pets Allowed Case by Case Basis
Read Less

Bought with Benjamin J Marks • Compass



