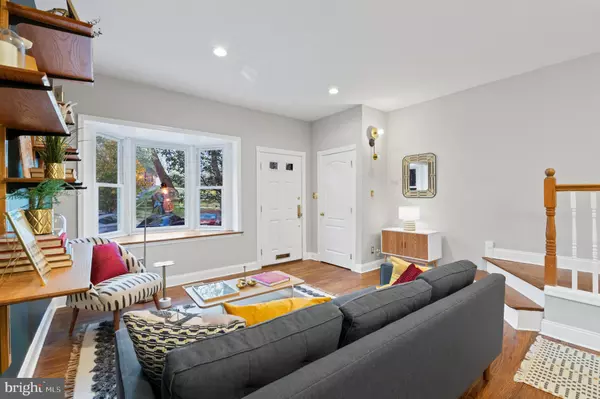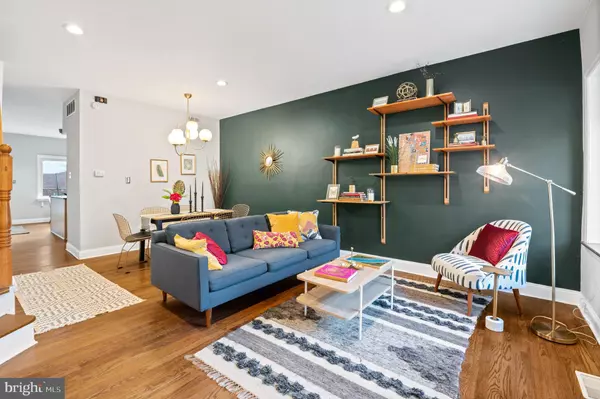For more information regarding the value of a property, please contact us for a free consultation.
2832 OGDEN ST Philadelphia, PA 19130
Want to know what your home might be worth? Contact us for a FREE valuation!

Our team is ready to help you sell your home for the highest possible price ASAP
Key Details
Sold Price $634,500
Property Type Townhouse
Sub Type Interior Row/Townhouse
Listing Status Sold
Purchase Type For Sale
Square Footage 1,920 sqft
Price per Sqft $330
Subdivision Fairmount
MLS Listing ID PAPH2180222
Sold Date 02/17/23
Style Straight Thru
Bedrooms 4
Full Baths 2
Half Baths 1
HOA Y/N N
Abv Grd Liv Area 1,920
Originating Board BRIGHT
Year Built 2000
Annual Tax Amount $9,206
Tax Year 2023
Lot Size 1,149 Sqft
Acres 0.03
Lot Dimensions 16.00 x 72.00
Property Description
ALL OFFERS WILL BE REVIEWED ON MONDAY, JANUARY 16 2023 AT 5PM.
Contact Listing agent Lauren Morihara with any questions or offers.
Welcome to 2832 Ogden Street. Tucked away on a quiet and small cul-de-sac in the Fairmount neighborhood. An updated and welcoming 4 bedroom, 2.5 bath home with garage parking. Steps away from trails, shops, coffee shops, and restaurants. The current owners have modernized the home with their tasteful personal touches. Updates include hardwood floors throughout, all new windows, new HVAC in 2022, newer appliances, and a completely renovated back patio space. Enter through the front door into the inviting living room and dining space which leads to the south-facing and well-laid out eat-in kitchen with a custom-made open shelving unit perfect for plants, pantry items, or any other kitchen needs. Off the sun-filled kitchen is an accessible half bath and the custom-designed patio with gorgeous Italian flag stone, a custom cedar deck, and a thoughtfully landscaped garden with native flowers and plants. A true oasis! On the second floor are two well-sized bedrooms and a conveniently placed laundry area. The third floor is a capacious primary suite, with multiple closets, a spa-like bathroom, and an additional seating/flex space. The finished lower level off of the garage entry could be a great entertaining/exercise room or 4th bedroom. Fantastic location in one of Philadelphia's most premier neighborhoods—steps away from bustling Girard Ave. A neighborhood offering amazing shops, restaurants, cafes, museums, and grocery stores including Little Pete's, Zorba's Tavern, Spot Gourmet Burgers, Brewerytown Bakery & Bagels, and much more. Two blocks away from the entrance to Fairmount Park and connection to the Schuylkill river trail. A perfectly sized home ready for you to move right in and enjoy. Welcome Home!
Location
State PA
County Philadelphia
Area 19130 (19130)
Zoning RSA5
Rooms
Basement Fully Finished, Garage Access
Interior
Interior Features Ceiling Fan(s), Kitchen - Island
Hot Water Natural Gas
Heating Central
Cooling Central A/C
Flooring Hardwood
Equipment Washer, Dryer - Gas
Window Features Energy Efficient
Appliance Washer, Dryer - Gas
Heat Source Natural Gas
Exterior
Exterior Feature Deck(s), Patio(s)
Parking Features Basement Garage, Inside Access
Garage Spaces 2.0
Fence Privacy, Wood
Water Access N
Accessibility None
Porch Deck(s), Patio(s)
Attached Garage 1
Total Parking Spaces 2
Garage Y
Building
Story 3
Foundation Concrete Perimeter
Sewer Public Sewer
Water Public
Architectural Style Straight Thru
Level or Stories 3
Additional Building Above Grade, Below Grade
New Construction N
Schools
School District The School District Of Philadelphia
Others
Senior Community No
Tax ID 152309175
Ownership Fee Simple
SqFt Source Assessor
Special Listing Condition Standard
Read Less

Bought with Sarah E Robertson • Elfant Wissahickon-Rittenhouse Square



