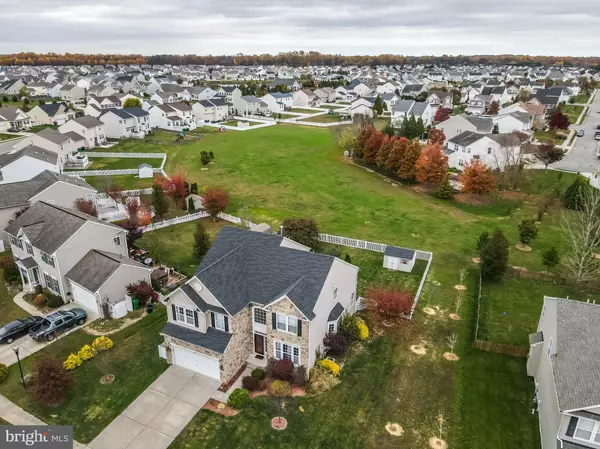For more information regarding the value of a property, please contact us for a free consultation.
465 WINDROW WAY Magnolia, DE 19962
Want to know what your home might be worth? Contact us for a FREE valuation!

Our team is ready to help you sell your home for the highest possible price ASAP
Key Details
Sold Price $490,000
Property Type Single Family Home
Sub Type Detached
Listing Status Sold
Purchase Type For Sale
Square Footage 4,409 sqft
Price per Sqft $111
Subdivision Resrv Chestnut Ridge
MLS Listing ID DEKT2015278
Sold Date 02/13/23
Style Contemporary
Bedrooms 4
Full Baths 3
Half Baths 1
HOA Fees $70/ann
HOA Y/N Y
Abv Grd Liv Area 3,386
Originating Board BRIGHT
Year Built 2009
Annual Tax Amount $1,823
Tax Year 2022
Lot Size 0.253 Acres
Acres 0.25
Lot Dimensions 87.81 x 140.00
Property Description
Welcome to the desirable neighborhood of The Reserve at Chestnut Ridge. This community offers a clubhouse with two swimming pools, fitness center, billiards room, toddler park, volleyball, tennis and basketball courts, two ponds and walking trails. This lovingly maintained home offers over 4,500 sq ft of living space when you count the finished basement. As you enter the front door, you're greeted by a 2 story entryway as well as the formal living and dining rooms at the front of the home, with crown molding, and chair rail in the dining space. You have lots of natural light coming into the home. Updated LVP floors throughout the main living areas of the home. Family room offers a soaring 2 story brick fireplace, with windows flanking on either side. Kitchen is a chef's dream, with cherry cabinets, granite counters, center island with seating, and tile backsplash. A large sunroom located just off the kitchen leads out to the backyard with slider doors onto the composite deck that overlooks the fully fenced in yard with a storage shed. There is also a flex room that could be used as a home office on the main floor with a half bath and large laundry room. There are two different ways to go upstairs, once up there you'll find a spacious cat walk overlooking the family room, 4 large bedrooms, and the primary bedroom offers vaulted ceilings, an ensuite with soaking tub, stand up shower, and two walk in closets. The basement is partially finished with a large bar that offers a sink, wine fridge and additional fridge plus a TV that the sellers are leaving. Lots of space to make a game room, theater room, home gym or whatever your imagination can think of. Great storage with the unfinished space as well. Call to schedule your private showing today!
Location
State DE
County Kent
Area Caesar Rodney (30803)
Zoning AC
Rooms
Other Rooms Living Room, Dining Room, Primary Bedroom, Bedroom 2, Bedroom 3, Bedroom 4, Kitchen, Family Room, Basement, Breakfast Room, Laundry, Loft, Office, Storage Room, Primary Bathroom, Full Bath, Half Bath
Basement Poured Concrete, Improved, Heated, Outside Entrance, Partially Finished, Sump Pump
Interior
Interior Features Bar, Breakfast Area, Carpet, Ceiling Fan(s), Chair Railings, Crown Moldings, Formal/Separate Dining Room, Primary Bath(s), Recessed Lighting, Soaking Tub, Stall Shower, Store/Office, Tub Shower, Upgraded Countertops, Walk-in Closet(s)
Hot Water Natural Gas
Heating Forced Air
Cooling Central A/C
Fireplaces Number 1
Fireplaces Type Gas/Propane
Equipment Cooktop, Oven - Wall, Refrigerator, Dishwasher, Disposal, Microwave, Water Heater
Fireplace Y
Window Features Screens
Appliance Cooktop, Oven - Wall, Refrigerator, Dishwasher, Disposal, Microwave, Water Heater
Heat Source Natural Gas
Laundry Main Floor
Exterior
Exterior Feature Deck(s)
Parking Features Garage Door Opener, Garage - Front Entry, Inside Access
Garage Spaces 2.0
Fence Vinyl, Rear, Fully
Amenities Available Basketball Courts, Club House, Community Center, Fitness Center, Game Room, Jog/Walk Path, Party Room, Pool - Outdoor, Swimming Pool, Tennis Courts, Tot Lots/Playground, Volleyball Courts
Water Access N
Roof Type Architectural Shingle
Accessibility 2+ Access Exits
Porch Deck(s)
Attached Garage 2
Total Parking Spaces 2
Garage Y
Building
Lot Description Backs - Open Common Area, Front Yard, Rear Yard, SideYard(s), Landscaping
Story 2
Foundation Block
Sewer Public Sewer
Water Private/Community Water
Architectural Style Contemporary
Level or Stories 2
Additional Building Above Grade, Below Grade
New Construction N
Schools
School District Caesar Rodney
Others
Senior Community No
Tax ID NM-00-12101-02-5300-000
Ownership Fee Simple
SqFt Source Assessor
Security Features Intercom,Security System
Acceptable Financing Cash, Conventional, VA
Listing Terms Cash, Conventional, VA
Financing Cash,Conventional,VA
Special Listing Condition Standard
Read Less

Bought with Tariq Wallace • Long & Foster Real Estate, Inc.



