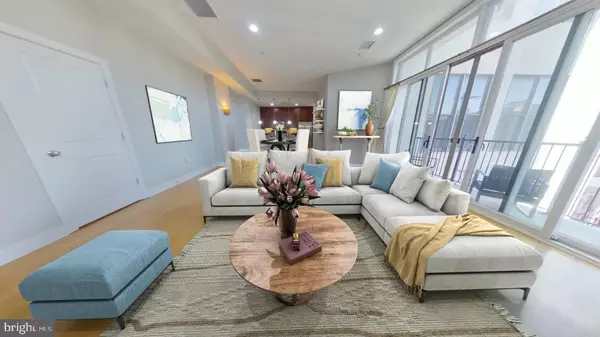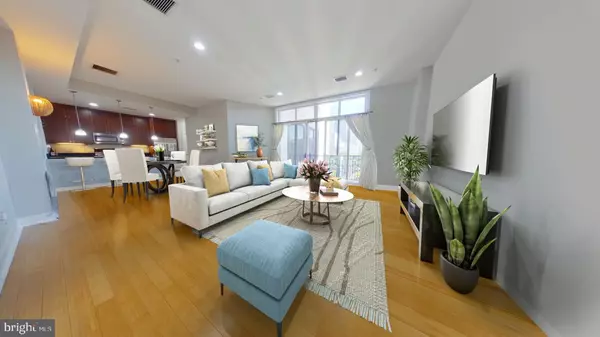For more information regarding the value of a property, please contact us for a free consultation.
1904-8 SPRING GARDEN ST #5 Philadelphia, PA 19130
Want to know what your home might be worth? Contact us for a FREE valuation!

Our team is ready to help you sell your home for the highest possible price ASAP
Key Details
Sold Price $520,000
Property Type Condo
Sub Type Condo/Co-op
Listing Status Sold
Purchase Type For Sale
Square Footage 1,176 sqft
Price per Sqft $442
Subdivision Fairmount
MLS Listing ID PAPH2127330
Sold Date 02/13/23
Style Unit/Flat
Bedrooms 2
Full Baths 2
Condo Fees $624/mo
HOA Y/N N
Abv Grd Liv Area 1,176
Originating Board BRIGHT
Year Built 2007
Annual Tax Amount $5,856
Tax Year 2023
Lot Dimensions 0.00 x 0.00
Property Description
Exquisite 2 bedroom & 2-bathroom residence located in Sedgley Condominiums PRIVATE B ALCONY & 1 CAR GARAGE PARKING & Elevator access to your residence. Designer touches are on full display in this beautiful, condominium located in Fairmount within moments to the restaurants, shops & establishments along Fairmount Ave. Featuring 2 bedrooms & 2 bathrooms, this home features an open floor plan ideal for entertaining family & friends. Enjoy your private 1 car parking space located in the secure underground private garage. This is one of the larger parking spaces located near the elevator and can easily fit a large vehicle. Take the elevator to your residence located on the 2nd floor. You will be delighted with the open floor plan & abundance of natural light throughout plus access to front balcony. Arrive home to your gorgeous living room, an excellent space to relax or entertain. Create your culinary creations in your gourmet kitchen fully equipped with all of the amenities that you would expect. Enter the sumptuous gourmet kitchen outfitted with 42" cabinetry, and beautiful countertops. You will be delighted with the breakfast bar which is accented with sleek pendant lighting & provides seating for four. Extra special attention has been given to incorporate modern amenities including a full suite of stainless-steel appliances that includes a gas range, microwave, dishwasher, and refrigerator. Gorgeous hardwood flooring grace the unit as well as recessed lighting provides energy savings. This residence offers 2 bedrooms as well as a three-piece bathroom located in the hallway. The bathroom offers a shower / tub combination beautiful tiled. There is the added convenience of the laundry which is fully equipped with washer and dryer. The Primary Suite is your private oasis & retreat & provides extra light & access to the Juliet balcony. The Primary Bathroom offers a modern double vanity with gorgeous quartz countertops, an extra-large shower. Parking is Gated & secured underground parking space #5 plus private storage locker is included. 13 Month HWA Home Warranty being included. With an impressive Walk score of 97, Bike Score of 93 & Transit Score of 81, this home provides the accessibility that city living offers. Venture to the neighborhood favorites along Fairmount Ave; Telsa's Market & Kitchen, Fairmount Pizza, Fare, Jack's Firehouse & Urban Saloon to name a few. Just minutes to nearby Whole Foods, Trader Joes' and Anytime Fitness & Coffee Houses. Make your way to Fairmount Farmers Market, Trader Joe's, Philadelphia Museum of Art, Kelly Drive, Schuylkill River Trail, Boat House Row & Fairmount Park. Super easy access to I-76, 76 & Center City.
Location
State PA
County Philadelphia
Area 19130 (19130)
Zoning RM1
Direction North
Rooms
Other Rooms Living Room, Dining Room, Bedroom 2, Kitchen, Bedroom 1, Laundry, Bathroom 1, Bathroom 2
Main Level Bedrooms 2
Interior
Interior Features Elevator, Wood Floors, Tub Shower, Stall Shower, Sprinkler System, Recessed Lighting, Intercom, Flat
Hot Water Natural Gas
Heating Central
Cooling Central A/C
Flooring Wood, Ceramic Tile
Equipment Built-In Microwave, Refrigerator, Dishwasher, Disposal, Oven/Range - Gas, Washer, Dryer
Furnishings No
Fireplace N
Appliance Built-In Microwave, Refrigerator, Dishwasher, Disposal, Oven/Range - Gas, Washer, Dryer
Heat Source Natural Gas
Laundry Main Floor, Dryer In Unit, Washer In Unit, Has Laundry
Exterior
Parking Features Underground, Inside Access
Garage Spaces 1.0
Amenities Available Elevator, Extra Storage
Water Access N
Accessibility Elevator
Total Parking Spaces 1
Garage Y
Building
Story 1
Unit Features Mid-Rise 5 - 8 Floors
Sewer Public Sewer
Water Public
Architectural Style Unit/Flat
Level or Stories 1
Additional Building Above Grade, Below Grade
New Construction N
Schools
School District The School District Of Philadelphia
Others
Pets Allowed Y
HOA Fee Include Common Area Maintenance,Ext Bldg Maint,Management,Parking Fee,Security Gate,Snow Removal,Trash,Water
Senior Community No
Tax ID 888037988
Ownership Condominium
Security Features Carbon Monoxide Detector(s),Smoke Detector,Intercom
Acceptable Financing Conventional, Cash
Horse Property N
Listing Terms Conventional, Cash
Financing Conventional,Cash
Special Listing Condition Standard
Pets Allowed No Pet Restrictions
Read Less

Bought with Lisa M Murphy • Compass RE



