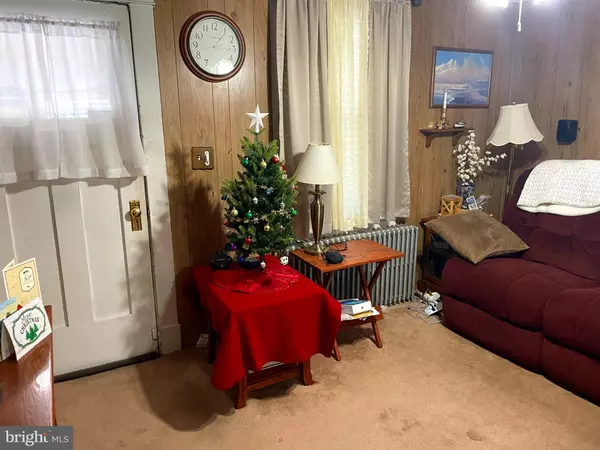For more information regarding the value of a property, please contact us for a free consultation.
1811 PORTSHIP RD Dundalk, MD 21222
Want to know what your home might be worth? Contact us for a FREE valuation!

Our team is ready to help you sell your home for the highest possible price ASAP
Key Details
Sold Price $190,000
Property Type Single Family Home
Sub Type Detached
Listing Status Sold
Purchase Type For Sale
Square Footage 1,040 sqft
Price per Sqft $182
Subdivision Dundalk
MLS Listing ID MDBC2056986
Sold Date 02/10/23
Style Ranch/Rambler
Bedrooms 3
Full Baths 2
HOA Y/N N
Abv Grd Liv Area 1,040
Originating Board BRIGHT
Year Built 1929
Annual Tax Amount $2,125
Tax Year 2022
Lot Size 5,000 Sqft
Acres 0.11
Lot Dimensions 1.00 x
Property Description
If you've been waiting for an affordable single family detached home in the heart of it all to hit the market, here's your chance. 1811 Portship Rd offers the charm of yesteryear with its original wide solid wood casings, doorway cornices and baseboards. Original wood flooring exists beneath the carpeting and there is a great chance even though the home is to be sold as is that FHA or VA financing will work here. All original window trim and baseboards are painted in white but in beautiful condition along with original solid wood two panel doors. Main level has a two enclosed porch areas for extra main level living space. There is a living room, dining room and oversized kitchen addition with an island. Windows are all vinyl replacements as well the roof is approximately 10 years young and the Central Air system installed approximately 5 years ago. The main level also has a full bath and three bedrooms. The lower level recreation room offers and gas log wood stove and full bathroom. The front, rear and two side yards are large in size as well fully fenced for your pets. There is a parking pad in the rear of the home off the wide access alley and the front side of the home has long driveway to park upon as well plenty of street parking. This is a must see for the first time buyer looking for space and a single home not townhome. Mechanicals are all in working order. Tankless Gas Water heater was installed not long ago either. Please do not walk on the property without an appointment scheduled with a licensed agent. This location is dynamite with conveniently close access to 95, 895, 695 and the city. If you need one-level living it's here for you. Utilize the basement for storage without having to pay storage locker fees.
Location
State MD
County Baltimore
Zoning R
Rooms
Other Rooms Living Room, Dining Room, Bedroom 2, Bedroom 3, Kitchen, Bedroom 1, Sun/Florida Room, Recreation Room, Bathroom 1
Basement Connecting Stairway, Combination, Daylight, Partial, Fully Finished, Heated, Improved, Interior Access, Shelving, Other
Main Level Bedrooms 3
Interior
Interior Features Attic, Carpet, Ceiling Fan(s), Dining Area, Entry Level Bedroom, Family Room Off Kitchen, Floor Plan - Traditional, Kitchen - Country, Kitchen - Island, Pantry, Tub Shower, Wood Floors
Hot Water Tankless, Natural Gas
Heating Radiator
Cooling Central A/C
Flooring Carpet, Wood, Vinyl
Fireplaces Number 1
Equipment Dishwasher, Exhaust Fan, Oven/Range - Electric, Water Heater - Tankless, Refrigerator, Washer, Dryer
Furnishings No
Window Features Casement,Double Pane,Replacement
Appliance Dishwasher, Exhaust Fan, Oven/Range - Electric, Water Heater - Tankless, Refrigerator, Washer, Dryer
Heat Source Natural Gas
Laundry Has Laundry, Basement, Dryer In Unit, Washer In Unit
Exterior
Exterior Feature Patio(s), Porch(es), Roof
Garage Spaces 3.0
Fence Chain Link, Fully
Water Access N
View Street
Roof Type Asphalt,Shingle
Street Surface Tar and Chip
Accessibility None
Porch Patio(s), Porch(es), Roof
Total Parking Spaces 3
Garage N
Building
Lot Description Front Yard, SideYard(s), Road Frontage, Rear Yard
Story 2
Foundation Block, Wood
Sewer Public Sewer
Water Public
Architectural Style Ranch/Rambler
Level or Stories 2
Additional Building Above Grade, Below Grade
Structure Type Paneled Walls,Plaster Walls,Dry Wall,Wood Walls
New Construction N
Schools
School District Baltimore County Public Schools
Others
Pets Allowed Y
Senior Community No
Tax ID 04121202025910
Ownership Fee Simple
SqFt Source Assessor
Security Features Electric Alarm,Monitored,Exterior Cameras
Acceptable Financing Cash, Conventional, FHA, VA
Horse Property N
Listing Terms Cash, Conventional, FHA, VA
Financing Cash,Conventional,FHA,VA
Special Listing Condition Standard
Pets Allowed No Pet Restrictions
Read Less

Bought with Maria M Minico Hayes • Garceau Realty



