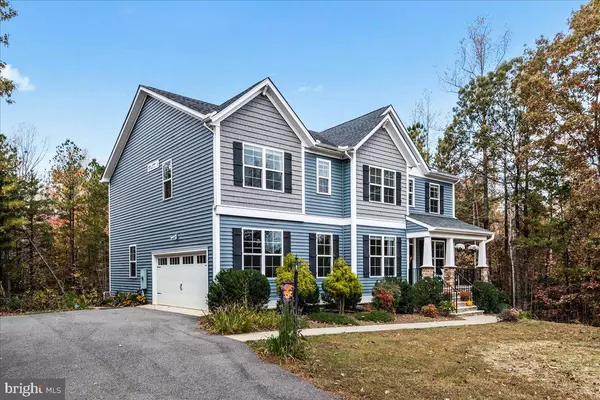For more information regarding the value of a property, please contact us for a free consultation.
11905 SHAMROCK FARMS CT Glen Allen, VA 23059
Want to know what your home might be worth? Contact us for a FREE valuation!

Our team is ready to help you sell your home for the highest possible price ASAP
Key Details
Sold Price $622,000
Property Type Single Family Home
Sub Type Detached
Listing Status Sold
Purchase Type For Sale
Square Footage 3,249 sqft
Price per Sqft $191
Subdivision None Available
MLS Listing ID VAHA2000264
Sold Date 02/09/23
Style Colonial
Bedrooms 4
Full Baths 3
HOA Fees $2/ann
HOA Y/N Y
Abv Grd Liv Area 3,249
Originating Board BRIGHT
Year Built 2015
Annual Tax Amount $4,395
Tax Year 2022
Lot Size 5.008 Acres
Acres 5.01
Property Description
Don’t miss out on this beautiful colonial style, custom-built home by Main Street Homes situated on 5 partially-wooded acres only 10 minutes from the shopping, dining, and entertainment amenities of Short Pump. Built in 2015, with over 3,200 square feet of living space, this 4 bedroom (plus bonus room), 3 bath very well-maintained home features beautiful hardwood flooring throughout the main level with a formal dining room and private office space; a well-designed gourmet kitchen with stainless steel appliances, granite countertops, an island with built-in double sinks, and an eat-in area; a gas fireplace in the living room to warm up on cool nights; a maintenance-free, screened in porch that extends from the eat-in area.. a perfect spot to enjoy peaceful mornings with a cup of coffee. Need more space? Check out the bonus room also located on the main level that would make a great space for a 5th bedroom and/or additional office space. The second level features a large landing area at the top of the stairs, laundry room, and 4 spacious bedrooms with walk-in closets including the Master Bedroom, which features two closets and so much more! And let's not forget the attached two car garage and paved driveway! You must see this home for yourself!
Location
State VA
County Hanover
Zoning AR-6
Rooms
Main Level Bedrooms 4
Interior
Interior Features Attic, Carpet, Ceiling Fan(s), Dining Area, Floor Plan - Traditional, Formal/Separate Dining Room, Kitchen - Island, Kitchen - Gourmet, Walk-in Closet(s), Wood Floors
Hot Water Electric
Heating Heat Pump(s)
Cooling Central A/C, Ceiling Fan(s)
Flooring Hardwood, Carpet, Ceramic Tile
Fireplaces Number 1
Fireplaces Type Gas/Propane
Equipment Built-In Microwave, Disposal, Dishwasher, Dryer, Refrigerator, Stainless Steel Appliances, Washer, Stove
Furnishings No
Fireplace Y
Appliance Built-In Microwave, Disposal, Dishwasher, Dryer, Refrigerator, Stainless Steel Appliances, Washer, Stove
Heat Source Electric
Laundry Upper Floor
Exterior
Exterior Feature Porch(es), Patio(s)
Parking Features Garage - Side Entry
Garage Spaces 2.0
Water Access N
View Trees/Woods
Roof Type Shingle
Accessibility 2+ Access Exits
Porch Porch(es), Patio(s)
Road Frontage State
Attached Garage 2
Total Parking Spaces 2
Garage Y
Building
Story 2
Foundation Crawl Space
Sewer Private Septic Tank
Water Private, Well
Architectural Style Colonial
Level or Stories 2
Additional Building Above Grade, Below Grade
Structure Type High,Dry Wall
New Construction N
Schools
Elementary Schools South Anna
High Schools Patrick Henry
School District Hanover County Public Schools
Others
Senior Community No
Tax ID 7738-19-3479
Ownership Fee Simple
SqFt Source Assessor
Acceptable Financing FHA, Conventional, VA, Cash
Listing Terms FHA, Conventional, VA, Cash
Financing FHA,Conventional,VA,Cash
Special Listing Condition Standard
Read Less

Bought with Non Member • Non Subscribing Office
GET MORE INFORMATION




