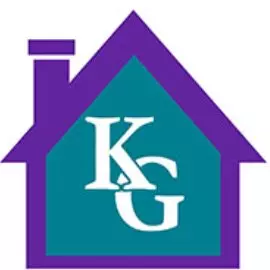Bought with Eric Rodia • Touchstone Realty, LLC
For more information regarding the value of a property, please contact us for a free consultation.
186 CHICKADEE LN Hedgesville, WV 25427
Want to know what your home might be worth? Contact us for a FREE valuation!

Our team is ready to help you sell your home for the highest possible price ASAP
Key Details
Sold Price $220,000
Property Type Single Family Home
Sub Type Detached
Listing Status Sold
Purchase Type For Sale
Square Footage 2,076 sqft
Price per Sqft $105
Subdivision High View Farms
MLS Listing ID WVBE2013820
Sold Date 02/09/23
Style Raised Ranch/Rambler
Bedrooms 4
Full Baths 2
HOA Fees $10/ann
HOA Y/N Y
Abv Grd Liv Area 1,292
Year Built 1979
Annual Tax Amount $1,137
Tax Year 2022
Lot Size 4.000 Acres
Acres 4.0
Property Sub-Type Detached
Source BRIGHT
Property Description
Nestled on 4 private acres in Highview Farms this property is perfect for those who want to be away from the hustle and bustle. This home features 4 bedrooms, 2 bathrooms, nonfunctioning wood burning fireplace (chimney was capped by previous owner), wood stove in the basement, large living room, recreation room, a summer canning room (bonus room with cabinets), built in bookcases, tons of storage space, a 3/4 wrap around deck, detached 2 car garage with generously sized workshop and a storage building. All this on 4 acres with 2,000 sq ft of finished living space for only $225,000!! Seller uses Hughes Net to work remotely. Neighbors also use Satellite or Frontier for internet. The Seller will leave the remaining flooring with the home for the new owners to use as they like. This home is move in ready but could use some tlc to get this home to really shine!
Location
State WV
County Berkeley
Zoning 101
Rooms
Other Rooms Living Room, Kitchen, Recreation Room, Storage Room, Bonus Room
Basement Connecting Stairway, Outside Entrance, Partially Finished, Walkout Level
Main Level Bedrooms 2
Interior
Interior Features Combination Kitchen/Living
Hot Water Electric
Heating Baseboard - Electric, Wood Burn Stove
Cooling Wall Unit
Flooring Laminate Plank, Laminated, Carpet, Tile/Brick
Fireplaces Number 1
Fireplaces Type Brick, Non-Functioning
Fireplace Y
Heat Source Electric, Wood
Laundry Lower Floor
Exterior
Exterior Feature Deck(s), Wrap Around
Parking Features Garage - Front Entry, Garage Door Opener, Additional Storage Area, Oversized, Other
Garage Spaces 2.0
Water Access N
View Trees/Woods
Roof Type Metal
Accessibility None
Porch Deck(s), Wrap Around
Total Parking Spaces 2
Garage Y
Building
Lot Description Backs to Trees, Front Yard
Story 2
Foundation Other
Sewer On Site Septic
Water Well
Architectural Style Raised Ranch/Rambler
Level or Stories 2
Additional Building Above Grade, Below Grade
Structure Type Cathedral Ceilings,Vaulted Ceilings
New Construction N
Schools
School District Berkeley County Schools
Others
Senior Community No
Tax ID 04 12005400000000
Ownership Fee Simple
SqFt Source Estimated
Acceptable Financing Conventional, FHA 203(k), Bank Portfolio, Cash
Listing Terms Conventional, FHA 203(k), Bank Portfolio, Cash
Financing Conventional,FHA 203(k),Bank Portfolio,Cash
Special Listing Condition Standard
Read Less




