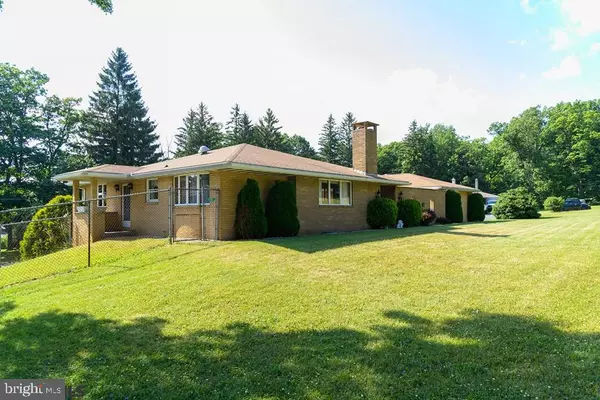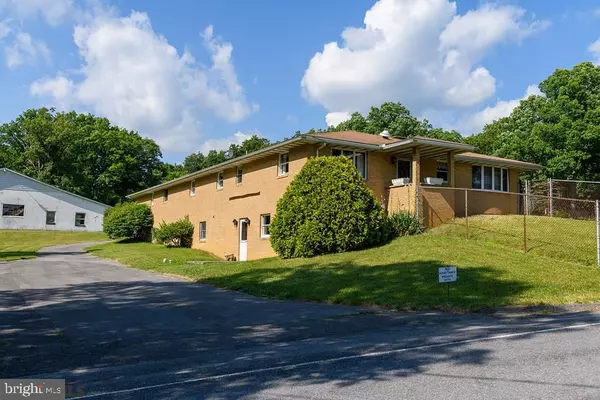For more information regarding the value of a property, please contact us for a free consultation.
3361 TYRONE PIKE Sandy Ridge, PA 16677
Want to know what your home might be worth? Contact us for a FREE valuation!

Our team is ready to help you sell your home for the highest possible price ASAP
Key Details
Sold Price $275,000
Property Type Single Family Home
Sub Type Detached
Listing Status Sold
Purchase Type For Sale
Square Footage 2,872 sqft
Price per Sqft $95
Subdivision None Available
MLS Listing ID PACE2434854
Sold Date 09/30/22
Style Ranch/Rambler
Bedrooms 4
Full Baths 2
Half Baths 2
HOA Y/N N
Abv Grd Liv Area 2,222
Originating Board CCAR
Year Built 1976
Annual Tax Amount $3,585
Tax Year 2022
Lot Size 0.810 Acres
Acres 0.81
Property Description
Retro Chic Ranch. This sprawling all brick one-owner home is top to bottom solid, family built & is positioned on .81 acres. Delivering 2872 finished square feet & spacious rooms throughout. There is a living room with a cozy fireplace & an eat-in kitchen. The first floor owner suite features a private full bathroom a sunken soaking tub, dual vanity, make-up counter & a separate shower. There are 3 additional bedrooms & another full bathroom. The partially finished basement was formerly a beauty salon where you will find a shop, waiting area & half bathroom, plus plenty of unfinished space for storage. Additional amenities include a 30x24 enclosed brick courtyard, side fenced in yard & generously sized side load 2 car garage (624 square feet). Located less than 9 miles from I99 offering an easy commute to State College or Altoona, approximately 6 miles from downtown Philipsburg. $5000 credit for updating appliances with an acceptable contract.
Location
State PA
County Centre
Area Rush Twp (16405)
Zoning R
Rooms
Other Rooms Living Room, Primary Bedroom, Kitchen, Foyer, Other, Primary Bathroom, Full Bath, Half Bath, Additional Bedroom
Basement Partially Finished, Full
Interior
Interior Features Stove - Wood, Kitchen - Eat-In, Soaking Tub
Heating Baseboard
Fireplaces Number 2
Fireplaces Type Other
Fireplace Y
Heat Source Electric
Exterior
Exterior Feature Patio(s), Porch(es)
Garage Spaces 2.0
Roof Type Shingle
Street Surface Paved
Accessibility None
Porch Patio(s), Porch(es)
Attached Garage 2
Total Parking Spaces 2
Garage Y
Building
Sewer Public Sewer
Water Public
Architectural Style Ranch/Rambler
Additional Building Above Grade, Below Grade
New Construction N
Schools
School District Philipsburg-Osceola Area
Others
Tax ID 05-028B,089-,0000
Ownership Fee Simple
Special Listing Condition Standard
Read Less

Bought with Penny Jones • Better Homes & Gardens Real Estate - GSA Realty
GET MORE INFORMATION




