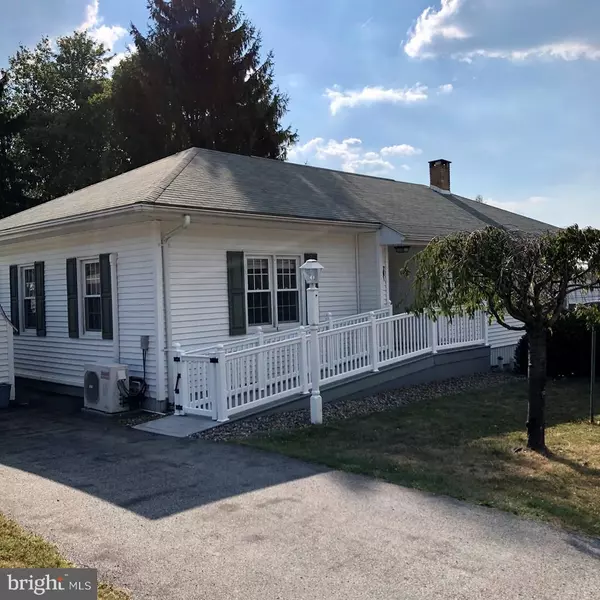For more information regarding the value of a property, please contact us for a free consultation.
201 S 9TH ST Philipsburg, PA 16866
Want to know what your home might be worth? Contact us for a FREE valuation!

Our team is ready to help you sell your home for the highest possible price ASAP
Key Details
Sold Price $141,400
Property Type Single Family Home
Sub Type Detached
Listing Status Sold
Purchase Type For Sale
Square Footage 926 sqft
Price per Sqft $152
Subdivision Philipsburg
MLS Listing ID PACE2430800
Sold Date 10/09/20
Style Ranch/Rambler
Bedrooms 2
Full Baths 1
HOA Y/N N
Abv Grd Liv Area 926
Originating Board CCAR
Year Built 1952
Annual Tax Amount $1,914
Tax Year 2020
Lot Size 0.280 Acres
Acres 0.28
Property Description
One floor easy living in this adorable ranch home! This ranch has a lot to offer with hardwood floors throughout, build in cabinetry in the living room and hallway for extra storage. Situated on a quiet street, and a private 0.28 ace lot with a vinyl privacy fence that covers most of the lot. Some other highlights of this home are: a heated and well insulated one car garage with built ins for extra storage, a separate storage shed with power, handicap accessible spaces throughout the home, two driveways for plenty of extra off-street parking, three mini-split units strategically placed throughout the home, new hot water heater installed last year, a central vacuum system. Only 20 miles to State College.
Location
State PA
County Centre
Area Philipsburg Boro (16429)
Zoning RESIDENTIAL
Rooms
Other Rooms Living Room, Primary Bedroom, Kitchen, Foyer, Laundry, Primary Bathroom, Full Bath, Additional Bedroom
Basement Unfinished, Full
Interior
Interior Features Central Vacuum, Attic, Kitchen - Eat-In
Heating Hot Water
Cooling Ductless/Mini-Split
Flooring Hardwood
Fireplace N
Heat Source Oil
Exterior
Exterior Feature Patio(s), Porch(es)
Garage Spaces 1.0
Waterfront N
View Y/N Y
Roof Type Shingle
Street Surface Paved
Accessibility Mobility Improvements
Porch Patio(s), Porch(es)
Parking Type Attached Garage
Attached Garage 1
Total Parking Spaces 1
Garage Y
Building
Sewer Public Sewer
Water Public
Architectural Style Ranch/Rambler
Additional Building Above Grade, Below Grade
New Construction N
Schools
School District Philipsburg-Osceola Area
Others
Tax ID 29-103-057
Ownership Fee Simple
Acceptable Financing Cash, Conventional
Listing Terms Cash, Conventional
Financing Cash,Conventional
Special Listing Condition Standard
Read Less

Bought with Lisa Rittenhouse • RE/MAX Centre Realty
GET MORE INFORMATION




