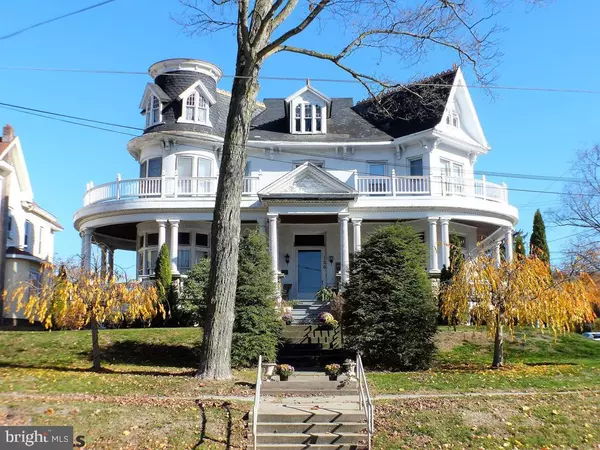For more information regarding the value of a property, please contact us for a free consultation.
126 S CENTRE ST Philipsburg, PA 16866
Want to know what your home might be worth? Contact us for a FREE valuation!

Our team is ready to help you sell your home for the highest possible price ASAP
Key Details
Sold Price $275,000
Property Type Multi-Family
Listing Status Sold
Purchase Type For Sale
Square Footage 5,354 sqft
Price per Sqft $51
Subdivision None Available
MLS Listing ID PACE2428200
Sold Date 06/30/21
Style Traditional
HOA Y/N N
Abv Grd Liv Area 5,354
Originating Board CCAR
Year Built 1885
Annual Tax Amount $2,438
Tax Year 2020
Lot Size 9,147 Sqft
Acres 0.21
Property Description
This is your chance to own one of Philipsburg's most prominent, character-defining properties! This magnificent 6-unit, fully leased, apartment building is on the National Register of Historic Places & was known as the Rowland Mansion, located on what was once called Millionaire's Row. It's an 1885, solid brick-built & well-maintained home with hardwood floors, grand staircase, beautiful stained-glass windows, arched doorways, tall ceilings, built-in bookcases/cabinets, 4 fireplaces, crown molding & gorgeous solid wood doors. The 1st floor features two large, 2 bed/1 bath units, & the 2nd floor features three 1 bed/1 bath units & one 2 bed/1 bath unit. There is also a sleeping porch on one of the 2nd floor units. The lower level features a finished, shared laundry room, as well as a finished storage room, a 1/2 bath, & what was a large speakeasy. Outside you'll find a beautiful wrap-around porch, & a 2nd porch on the back side of the home. There is also a large paver patio & gazebo.
Location
State PA
County Centre
Area Philipsburg Boro (16429)
Zoning CA
Rooms
Basement Partially Finished
Interior
Interior Features Attic
Heating Hot Water
Flooring Hardwood
Fireplaces Number 4
Fireplace Y
Heat Source Natural Gas
Exterior
Exterior Feature Patio(s), Porch(es), Deck(s), Balcony
Utilities Available Cable TV Available, Electric Available
Waterfront N
Roof Type Shingle,Metal,Slate
Street Surface Paved
Accessibility None
Porch Patio(s), Porch(es), Deck(s), Balcony
Garage N
Building
Sewer Public Sewer
Water Public
Architectural Style Traditional
Additional Building Above Grade, Below Grade
New Construction N
Schools
School District Philipsburg-Osceola Area
Others
Tax ID 29-101-012
Ownership Other
Acceptable Financing Cash, Other, Conventional
Listing Terms Cash, Other, Conventional
Financing Cash,Other,Conventional
Special Listing Condition Standard
Read Less

Bought with Robert Berrigan • Kissinger, Bigatel & Brower
GET MORE INFORMATION




