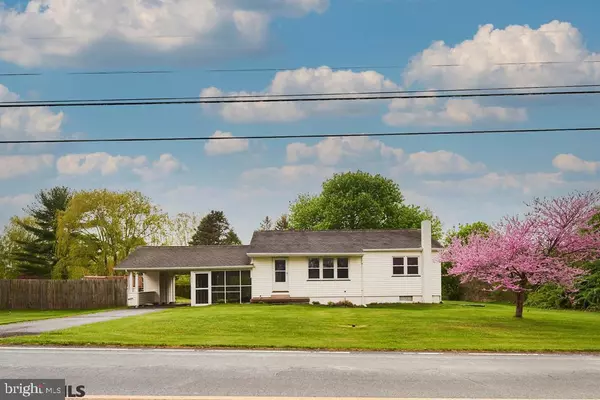For more information regarding the value of a property, please contact us for a free consultation.
4808 W WHITEHALL RD Pennsylvania Furnace, PA 16865
Want to know what your home might be worth? Contact us for a FREE valuation!

Our team is ready to help you sell your home for the highest possible price ASAP
Key Details
Sold Price $205,000
Property Type Single Family Home
Sub Type Detached
Listing Status Sold
Purchase Type For Sale
Square Footage 1,357 sqft
Price per Sqft $151
Subdivision None Available
MLS Listing ID PACE2435934
Sold Date 05/20/21
Style Ranch/Rambler
Bedrooms 3
Full Baths 2
HOA Y/N N
Abv Grd Liv Area 1,000
Originating Board CCAR
Year Built 1961
Annual Tax Amount $2,218
Tax Year 2020
Lot Size 0.520 Acres
Acres 0.52
Property Description
Pinchably Cute. Simply darling ranch located on .52 acres delivers an attached carport & screened in breezeway. The inviting interior delivers a lovely living room, delightful dining room & a galley style kitchen with tile flooring. There are 3 bedrooms & an updated full bathroom. The partially finished basement boasts a rec room with PSU bar, full bath & plenty of unfinished space for storage or future/additional finished space. The private partially fenced tree-lined backyard is the perfect place to relax or entertain guests in the above ground pool. Additional highlights include double-pane replacement windows, oil forced air heat & the grinder pump for basement bath replaced in November 2020. Rural setting yet just 12 minutes to downtown State College & Penn State University. The perfect place to start out or end up.
Location
State PA
County Centre
Zoning R
Rooms
Other Rooms Living Room, Dining Room, Kitchen, Recreation Room, Full Bath, Additional Bedroom
Basement Partially Finished
Interior
Heating Forced Air
Flooring Hardwood
Fireplace N
Heat Source Oil
Exterior
Exterior Feature Deck(s)
Garage Spaces 1.0
Pool Above Ground
Roof Type Shingle
Street Surface Paved
Accessibility None
Porch Deck(s)
Attached Garage 1
Total Parking Spaces 1
Garage Y
Building
Sewer Private Septic Tank
Water Public
Architectural Style Ranch/Rambler
Additional Building Above Grade, Below Grade
New Construction N
Schools
School District State College Area
Others
Tax ID 24-020-,183-,0000-
Ownership Fee Simple
Special Listing Condition Standard
Read Less

Bought with Ryan S Lowe • RE/MAX Centre Realty



