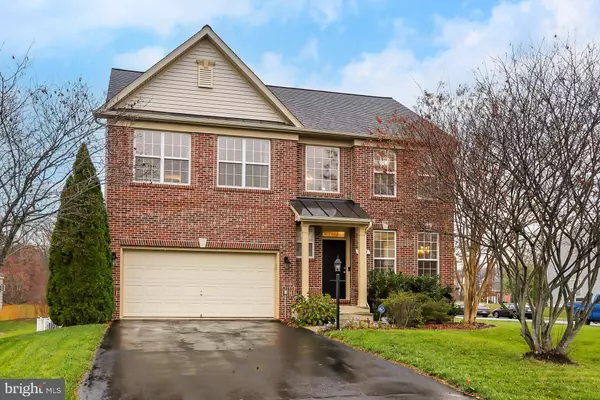For more information regarding the value of a property, please contact us for a free consultation.
7700 YALTA WAY Gainesville, VA 20155
Want to know what your home might be worth? Contact us for a FREE valuation!

Our team is ready to help you sell your home for the highest possible price ASAP
Key Details
Sold Price $706,000
Property Type Single Family Home
Sub Type Detached
Listing Status Sold
Purchase Type For Sale
Square Footage 2,948 sqft
Price per Sqft $239
Subdivision Hopewells Landing
MLS Listing ID VAPW2041222
Sold Date 02/06/23
Style Colonial,Traditional
Bedrooms 5
Full Baths 3
Half Baths 1
HOA Fees $76/mo
HOA Y/N Y
Abv Grd Liv Area 2,209
Originating Board BRIGHT
Year Built 2009
Annual Tax Amount $6,816
Tax Year 2022
Lot Size 7,553 Sqft
Acres 0.17
Property Description
** BEAUTIFUL & MOVE-IN READY ** Check out this stunning Austin model built by DR Horton in the popular Hopewell's Landing community. This beauty is almost 3,200 square feet of finished living space & features 5 BDRM, 3.5 BTH with 3 fully finished levels. Formal Living Room & Formal Dining Room with hardwood floors. Spacious Kitchen w/ample storage & tile floors. The Kitchen features an island with a gas cooktop, double wall ovens & stainless steel appliances. Separate area for Kitchen table space. Kitchen opens up to a spacious Family Room with gas fireplace/mantle, crown molding & new carpet with upgraded padding. Luxury Primary Suite with trey ceiling and two walk-in closets. The spacious Primary Bathroom has a soaking tub, separate shower & dual vanities. The upper level features (3) more spacious Bedrooms & laundry area - washer/dryer units will convey. The finished walk-out level Basement is complete with brand new LVP flooring, a separate gym/office/den, as well as a 5th BDRM, 3rd full bathroom and spacious Rec Room. Exterior features include screened-in porch, Trex deck, stamped concrete patio, firepit area and a separate storage shed. This corner lot is fully fenced and has an inground sprinkler system. Updates include: Roof (July 2022), Water Heater (2020). Low HOA with community amenities to include pool, tot lots, trash/snow removal. Easy access to Rt. 29, Rt. 28 and I-66, as well as multiple commuter lots! HURRY -- this won't last long!! **
Location
State VA
County Prince William
Zoning R4
Rooms
Other Rooms Living Room, Dining Room, Primary Bedroom, Bedroom 2, Bedroom 3, Bedroom 4, Bedroom 5, Kitchen, Family Room, Laundry, Recreation Room, Bathroom 2, Bathroom 3, Bonus Room, Primary Bathroom, Half Bath, Screened Porch
Basement Daylight, Full, Fully Finished, Improved, Rear Entrance, Sump Pump, Walkout Level, Windows
Interior
Interior Features Breakfast Area, Carpet, Ceiling Fan(s), Combination Dining/Living, Combination Kitchen/Dining, Combination Kitchen/Living, Dining Area, Family Room Off Kitchen, Floor Plan - Open, Kitchen - Eat-In, Kitchen - Island, Kitchen - Table Space, Pantry, Tub Shower, Upgraded Countertops, Walk-in Closet(s), Wood Floors
Hot Water Natural Gas
Cooling Ceiling Fan(s), Central A/C, Programmable Thermostat
Flooring Carpet, Ceramic Tile, Hardwood, Luxury Vinyl Plank
Fireplaces Number 1
Fireplaces Type Fireplace - Glass Doors, Mantel(s)
Equipment Built-In Microwave, Dishwasher, Disposal, Dryer, Refrigerator, Washer, Water Heater
Fireplace Y
Appliance Built-In Microwave, Dishwasher, Disposal, Dryer, Refrigerator, Washer, Water Heater
Heat Source Natural Gas
Laundry Upper Floor
Exterior
Exterior Feature Deck(s), Enclosed, Patio(s), Porch(es), Screened
Parking Features Garage - Front Entry, Garage Door Opener
Garage Spaces 2.0
Fence Fully, Privacy, Wood
Amenities Available Basketball Courts, Common Grounds, Pool - Outdoor, Swimming Pool, Tot Lots/Playground
Water Access N
Roof Type Shingle
Accessibility None
Porch Deck(s), Enclosed, Patio(s), Porch(es), Screened
Attached Garage 2
Total Parking Spaces 2
Garage Y
Building
Lot Description Corner, Landscaping, Rear Yard
Story 3
Foundation Slab
Sewer Public Sewer
Water Public
Architectural Style Colonial, Traditional
Level or Stories 3
Additional Building Above Grade, Below Grade
New Construction N
Schools
Elementary Schools Buckland Mills
Middle Schools Ronald Wilson Reagan
High Schools Gainesville
School District Prince William County Public Schools
Others
HOA Fee Include Common Area Maintenance,Management,Pool(s),Snow Removal,Trash
Senior Community No
Tax ID 7297-82-5678
Ownership Fee Simple
SqFt Source Assessor
Security Features Security System,Smoke Detector
Special Listing Condition Standard
Read Less

Bought with Diego A Abregu • Keller Williams Realty



