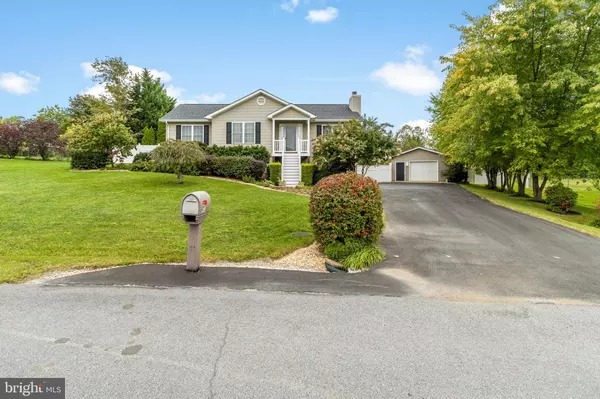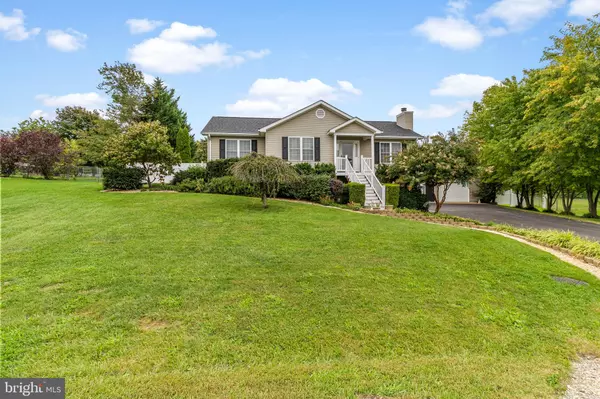For more information regarding the value of a property, please contact us for a free consultation.
91 LISA CT Martinsburg, WV 25405
Want to know what your home might be worth? Contact us for a FREE valuation!

Our team is ready to help you sell your home for the highest possible price ASAP
Key Details
Sold Price $299,900
Property Type Single Family Home
Sub Type Detached
Listing Status Sold
Purchase Type For Sale
Square Footage 1,460 sqft
Price per Sqft $205
Subdivision Nadenbousch Heights
MLS Listing ID WVBE2013566
Sold Date 01/06/23
Style Ranch/Rambler
Bedrooms 3
Full Baths 3
HOA Fees $21/mo
HOA Y/N Y
Abv Grd Liv Area 1,160
Originating Board BRIGHT
Year Built 1999
Annual Tax Amount $1,320
Tax Year 2022
Property Description
Well maintained 3 Bedroom/3 Bath home on .6 acres with attached and detached garages. Private backyard with deck and paver patio. Paved drive w/parking for 6-8 cars. Full walkout basement is partially finished. This private half acre plus landscaped homesite has plenty of room for a pool, garden, children to play and pets. Conveniently located in the bedroom community of Nadenbousch Heights on cul-de-sac street in desired Musselman school district. Home Features: Low/No maintenance
3 Bedroom - master has ensuite.
3 Bath -4 piece master bath has shower, soaker tub, and double sinks.
Kitchen appliances convey.
No carpet in home - wood floors in main 2016.
Propane gas fireplace, furnace and space heaters.
Ceiling fans in all rooms.
White wood blinds in all rooms.
Storm doors with full screens.
Laundry room w/ washer and dryer. Water Softner 2019.
Basement is partially finished. If you choose to finish you will double the size of this well kept home.
Detached garage/man cave 2000. Electric 2016.
Paved patio, walkway and sitting wall 2007
Tuftex rear deck 2014
New roof 2018
Gutter Helmet and chimney cap 2019
Sealed driveway 2021
Water heater 2018
Schedule a showing soon! This home can not close until Dec. 31st or after then.
Location
State WV
County Berkeley
Zoning 101
Rooms
Basement Partially Finished
Main Level Bedrooms 3
Interior
Hot Water Electric
Heating Other
Cooling Central A/C
Fireplaces Number 1
Heat Source Electric, Propane - Leased
Exterior
Parking Features Basement Garage
Garage Spaces 2.0
Water Access N
Accessibility >84\" Garage Door
Attached Garage 1
Total Parking Spaces 2
Garage Y
Building
Story 2
Foundation Slab
Sewer Public Sewer
Water Public
Architectural Style Ranch/Rambler
Level or Stories 2
Additional Building Above Grade, Below Grade
New Construction N
Schools
School District Berkeley County Schools
Others
Senior Community No
Tax ID 01 19J004500000000
Ownership Fee Simple
SqFt Source Assessor
Special Listing Condition Standard
Read Less

Bought with Paul D Warthen • Real Estate Teams, LLC



