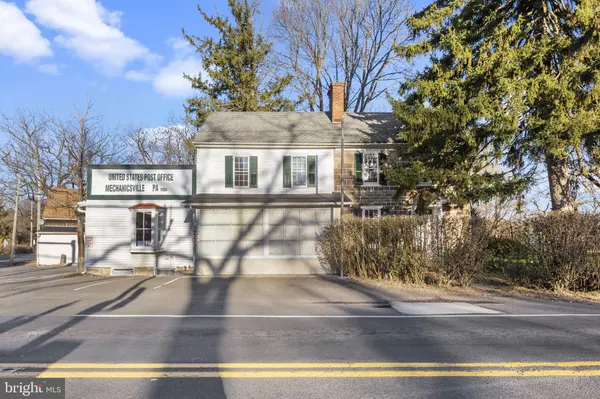For more information regarding the value of a property, please contact us for a free consultation.
3295 DURHAM RD Mechanicsville, PA 18934
Want to know what your home might be worth? Contact us for a FREE valuation!

Our team is ready to help you sell your home for the highest possible price ASAP
Key Details
Sold Price $649,900
Property Type Commercial
Sub Type Mixed Use
Listing Status Sold
Purchase Type For Sale
Square Footage 3,300 sqft
Price per Sqft $196
MLS Listing ID PABU2039194
Sold Date 02/02/23
Originating Board BRIGHT
Year Built 1900
Annual Tax Amount $5,977
Tax Year 2022
Lot Size 1.023 Acres
Acres 1.02
Lot Dimensions 135.00 x 330.00
Property Description
Unique MIXED-USE and MULTI-FAMILY investment opportunity with low taxes! Conveniently located between Doylestown and New Hope in the village of Mechanicsville, this property has exciting potential! A luscious ONE-ACRE LOT at the crossroads of the village, offers a spacious vintage farmhouse attached to a U.S. Post Office (current long-term tenant). In addition, there is a cottage (currently rented) with an attached one-car garage, plus a larger detached two-car garage, and open yard space at the rear of the property. The VC-1 Zoning allows for multiple uses (a copy of the ‘uses' is readily available). Current income is $45,685. Projected income, when the property is 'fully' rented, is approximately $78,000 annually. This could also be a perfect opportunity for an OWNER-OCCUPIED INVESTMENT with rental income to pay the mortgage! The house consists of four bedrooms, two full baths, and a full basement! The original structure of this charming home, believed to date back to the early 1800's, has had multiple additions over the years. Boasting wide-width pumpkin pine floors throughout, this house will make a perfect ‘home' for the holidays! The hearth/living room features a beautiful walk-in stone fireplace! The main level has a convenient kitchen next to the charming dining room with easy access to the outside screened porch for pre- or post-dinner refreshments. This floor is complete with a main-level laundry and small utility/workroom. The upper levels include the owner's bedroom with ensuite bath, three more very sizable bedrooms with closet space, a fully finished walk-up attic, plus a second attic for storage. The ‘cottage' on this property offers one bedroom, a full bath, kitchen, and living/dining area with fireplace on the upper level, and flex/office space, another full bathroom, laundry, and workshop on the lower level. There are two separate parking areas -- one with six spaces to accommodate post office visitors, and another parking area with five spaces for the residence occupants. The garages can be for personal use by the residents or leased as storage space to generate added rental income. Utilities are separate for the house, post office and cottage. Heat sources include gas and oil. Property has a private well. Act quickly – an opportunity such as this, and at this fantastic price, comes along once in a lifetime!
Location
State PA
County Bucks
Area Buckingham Twp (10106)
Zoning VC1
Interior
Hot Water Electric
Heating Hot Water, Radiator, Forced Air
Cooling Wall Unit, Window Unit(s)
Heat Source Oil, Natural Gas
Exterior
Garage Spaces 11.0
Water Access N
Roof Type Flat,Shingle
Accessibility None
Total Parking Spaces 11
Garage N
Building
Lot Description Corner
Foundation Stone, Slab, Block
Sewer On Site Septic
Water Well
New Construction N
Schools
Elementary Schools Buckingham
Middle Schools Holicong
High Schools Central Bucks High School East
School District Central Bucks
Others
Tax ID 06-006-067
Ownership Fee Simple
SqFt Source Assessor
Acceptable Financing Cash, Conventional
Listing Terms Cash, Conventional
Financing Cash,Conventional
Special Listing Condition Standard
Read Less

Bought with Revi M Haviv • Addison Wolfe Real Estate



