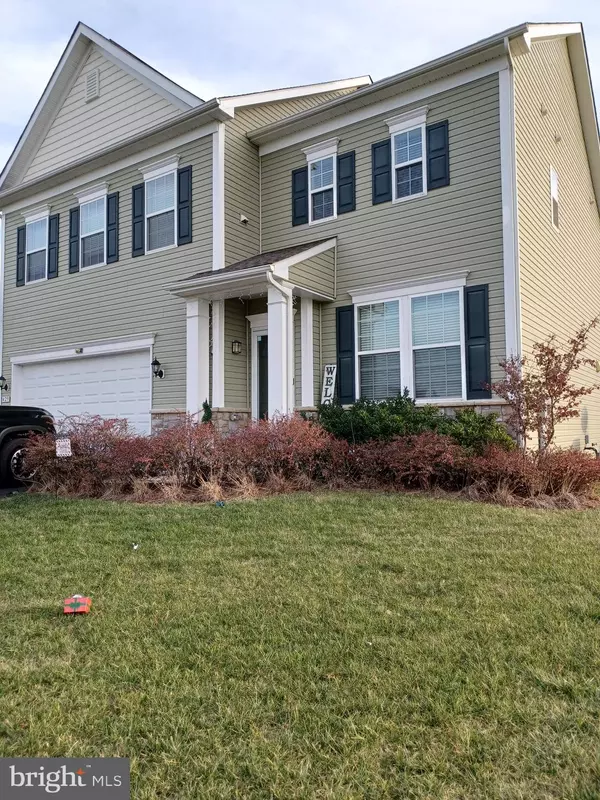For more information regarding the value of a property, please contact us for a free consultation.
429 MCWHARTON WAY Bunker Hill, WV 25413
Want to know what your home might be worth? Contact us for a FREE valuation!

Our team is ready to help you sell your home for the highest possible price ASAP
Key Details
Sold Price $365,000
Property Type Single Family Home
Sub Type Detached
Listing Status Sold
Purchase Type For Sale
Square Footage 2,412 sqft
Price per Sqft $151
Subdivision Mccauley Crossing
MLS Listing ID WVBE2014816
Sold Date 02/01/23
Style Colonial,Contemporary
Bedrooms 3
Full Baths 2
Half Baths 1
HOA Fees $25/ann
HOA Y/N Y
Abv Grd Liv Area 2,412
Originating Board BRIGHT
Year Built 2016
Annual Tax Amount $1,953
Tax Year 2022
Lot Size 0.560 Acres
Acres 0.56
Property Description
All offers due by Wednesday at 12:00 p.m. Why wait to build! This home on a cul-de-sac was built in 2016 and has many nice features including LVP flooring on most of the main level, Office on main level, Walk-in pantry, Kitchen Island, New refrigerator, Breakfast nook, Large walk-in shower and dual sinks in the owner's suite along with a nice sized walk-in closet, Open loft/den/possible 4th bedroom on upper level, Laundry on upper level. The back yard, largest in the neighborhood, at .56 acres has a beautiful black board fence with playset and shed. The basement is unfinished with some framing completed along with a rough-in for a full bathroom. Double wide walk up basement stairs to back yard.
Location
State WV
County Berkeley
Zoning 101
Rooms
Basement Daylight, Full, Improved, Rear Entrance, Rough Bath Plumb, Walkout Stairs
Interior
Interior Features Attic, Dining Area, Ceiling Fan(s), Family Room Off Kitchen, Pantry, Kitchen - Eat-In, Walk-in Closet(s), Water Treat System, Window Treatments
Hot Water Natural Gas
Heating Forced Air
Cooling Central A/C
Flooring Carpet, Luxury Vinyl Plank, Ceramic Tile
Equipment Built-In Microwave, Built-In Range, Dishwasher, Disposal, Dryer, Exhaust Fan, Icemaker, Oven/Range - Electric, Refrigerator, Washer, Water Heater
Fireplace N
Appliance Built-In Microwave, Built-In Range, Dishwasher, Disposal, Dryer, Exhaust Fan, Icemaker, Oven/Range - Electric, Refrigerator, Washer, Water Heater
Heat Source Natural Gas
Laundry Upper Floor
Exterior
Parking Features Garage - Front Entry, Garage Door Opener
Garage Spaces 4.0
Fence Board, Rear
Water Access N
Roof Type Asphalt
Street Surface Black Top
Accessibility None
Attached Garage 2
Total Parking Spaces 4
Garage Y
Building
Lot Description Cul-de-sac, Rear Yard, Front Yard
Story 3
Foundation Concrete Perimeter
Sewer Public Sewer
Water Public
Architectural Style Colonial, Contemporary
Level or Stories 3
Additional Building Above Grade, Below Grade
New Construction N
Schools
School District Berkeley County Schools
Others
HOA Fee Include Common Area Maintenance,Management,Reserve Funds,Road Maintenance,Snow Removal
Senior Community No
Tax ID 07 14E001100000000
Ownership Fee Simple
SqFt Source Assessor
Security Features Security System
Acceptable Financing FHA, Conventional, Cash
Horse Property N
Listing Terms FHA, Conventional, Cash
Financing FHA,Conventional,Cash
Special Listing Condition Standard
Read Less

Bought with Crystal Dudurich • ERA Liberty Realty



