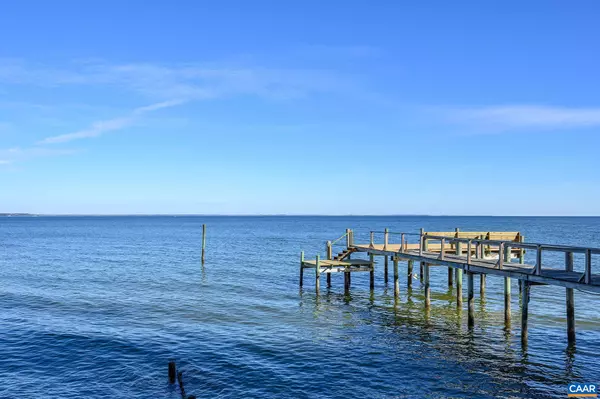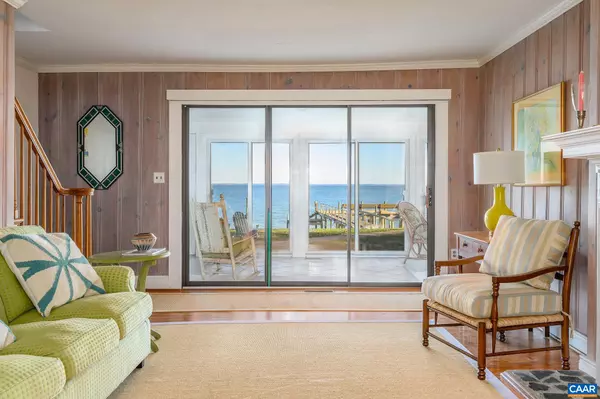For more information regarding the value of a property, please contact us for a free consultation.
2948 SKIPJACK RD Kinsale, VA 22488
Want to know what your home might be worth? Contact us for a FREE valuation!

Our team is ready to help you sell your home for the highest possible price ASAP
Key Details
Sold Price $703,000
Property Type Single Family Home
Sub Type Detached
Listing Status Sold
Purchase Type For Sale
Square Footage 2,972 sqft
Price per Sqft $236
Subdivision None Available
MLS Listing ID 637090
Sold Date 01/30/23
Style Other
Bedrooms 4
Full Baths 4
HOA Fees $8/ann
HOA Y/N N
Abv Grd Liv Area 2,972
Originating Board CAAR
Year Built 1950
Annual Tax Amount $3,084
Tax Year 2022
Lot Size 0.940 Acres
Acres 0.94
Property Description
Rare Opportunity. Sweeping views of the Potomac River and Chesapeake Bay from this 1950's Sandy Point Cottage and Guest Dependency. Enjoy front to back views of the river the moment you enter. The living room with fireplace opens to floor to ceiling sliding glass doors on the year-round sunporch. The first floor bedroom has River views and en suite bath. Large Great Room style kitchen/dining and sunroom combination with views in all directions. The fully equipped kitchen includes two large sinks, bar seating, beverage refrigerator and loads of counter space and walk-in pantry. The first floor office and 2nd full bath complete the main level. The two large bedrooms upstairs have River sunrise views, 3rd full bath on this level. A separate guest cottage has a large bedroom, great room with River Views and full bath. 2022 improvements: New Roof, New Water Heater and Renovated Dock.The back lot has a 40x 30 garage with loft storage. The volunteer owners association sponsors the famous Sandy Point 4th of July Parade. Incredible opportunity for both outdoor adventures or quiet relaxation. Golf carts and bicycles are a great way to enjoy all that Sandy Point has to offer. Near Kinsale Marina, Callao, & Warsaw, Vineyards. *as is sale,Wood Cabinets,Fireplace in Living Room
Location
State VA
County Westmoreland
Zoning R-1
Rooms
Other Rooms Living Room, Dining Room, Primary Bedroom, Kitchen, Study, Sun/Florida Room, Great Room, Primary Bathroom, Full Bath, Additional Bedroom
Main Level Bedrooms 1
Interior
Interior Features Breakfast Area, Kitchen - Eat-In, Pantry, Wine Storage, Entry Level Bedroom
Heating Forced Air, Heat Pump(s)
Cooling Heat Pump(s)
Flooring Wood, Other
Fireplaces Type Brick, Wood
Equipment Dryer, Washer, Dishwasher, Disposal, Oven/Range - Electric, Microwave, Refrigerator
Fireplace N
Appliance Dryer, Washer, Dishwasher, Disposal, Oven/Range - Electric, Microwave, Refrigerator
Exterior
Parking Features Other, Oversized
View Water, Panoramic
Roof Type Architectural Shingle
Accessibility None
Road Frontage Public
Garage Y
Building
Story 1.5
Foundation Block
Sewer Septic Exists
Water Community
Architectural Style Other
Level or Stories 1.5
Additional Building Above Grade, Below Grade
New Construction N
Schools
Middle Schools Montross
High Schools Washington & Lee
School District Westmoreland County Public Schools
Others
Ownership Other
Special Listing Condition Standard
Read Less

Bought with Default Agent • Default Office
GET MORE INFORMATION




