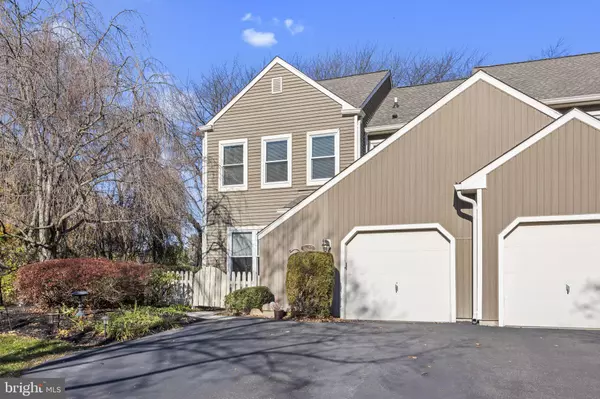For more information regarding the value of a property, please contact us for a free consultation.
1622 LAKEVIEW CIR Yardley, PA 19067
Want to know what your home might be worth? Contact us for a FREE valuation!

Our team is ready to help you sell your home for the highest possible price ASAP
Key Details
Sold Price $437,700
Property Type Townhouse
Sub Type End of Row/Townhouse
Listing Status Sold
Purchase Type For Sale
Square Footage 2,306 sqft
Price per Sqft $189
Subdivision Tanglewood
MLS Listing ID PABU2040448
Sold Date 01/27/23
Style Traditional
Bedrooms 3
Full Baths 2
Half Baths 1
HOA Fees $330/mo
HOA Y/N Y
Abv Grd Liv Area 2,306
Originating Board BRIGHT
Year Built 1986
Annual Tax Amount $7,790
Tax Year 2022
Lot Size 3,164 Sqft
Acres 0.07
Property Description
A great opportunity to own in the sought after Tanglewood townhome community! Location, location, location!! This home has one of the best locations in all of Tanglewood! Located at the end of a quiet cul-de-sac and backing up to a wooded area. You will enjoy maintenance free living in this spacious end unit townhome. Please note – this home is being sold AS IS. Enter through the front gated area with your own beautiful flower garden. In the spring, you will have the pleasure of enjoying gorgeous pink blooms of a flowering cherry tree! Enter through the foyer where you are greeted by beautiful Armstrong wood laminate flooring (2019) throughout the entire first floor. The nice-sized living room flows into the dining room providing flowing open space – great for entertaining. The family room with corner, wood burning fireplace opens to the kitchen for easy every day living and for more casual entertaining. For your convenience there is a first floor laundry and a one car attached garage with inside access. Upstairs there are three generous sized bedrooms. The master bedroom is spacious, featuring a walk-in closet along with en-suite bathroom. The other two bedrooms are ample in size, along with a second full hall bathroom. Continuing to the third floor, you will find the loft, perfect for a home office, work out space or even a fourth bedroom. Let’s not forget the finished basement, providing additional living space – great for entertaining and plenty of room for ping pong, pool table, workout area, bar –so many possibilities. During the warmer weather, you will enjoy the private fenced backyard with deck which backs to a wooded area. Here you will have plenty of room for a grill and outdoor seating. Additionally in the warmer weather, take advantage of all the amenities this community has to offer – pool, clubhouse and tennis courts. Please note new roof and gutters installed 2019 – 2020! Hot water heater installed 2021; stove, microwave & washer all new in 2021. Great location for shopping & restaurants with access to three shopping centers – just a few miles away. For commuters, you have easy access to I95, 295 & Route 1 for travel to Philly, NYC & Princeton. Schedule your appointment today to see all this spacious townhome & community has to offer!
Location
State PA
County Bucks
Area Lower Makefield Twp (10120)
Zoning R3
Rooms
Other Rooms Living Room, Dining Room, Bedroom 2, Bedroom 3, Kitchen, Family Room, Basement, Bedroom 1, Laundry, Loft
Basement Fully Finished, Heated
Interior
Interior Features Carpet, Ceiling Fan(s), Family Room Off Kitchen, Kitchen - Eat-In, Pantry, Walk-in Closet(s)
Hot Water Natural Gas
Heating Forced Air
Cooling Central A/C
Flooring Carpet, Ceramic Tile, Laminate Plank
Fireplaces Number 1
Equipment Built-In Microwave, Dishwasher, Disposal, Dryer, Oven - Self Cleaning, Refrigerator, Stove, Washer
Window Features Skylights
Appliance Built-In Microwave, Dishwasher, Disposal, Dryer, Oven - Self Cleaning, Refrigerator, Stove, Washer
Heat Source Natural Gas
Laundry Main Floor
Exterior
Exterior Feature Deck(s)
Parking Features Garage - Front Entry, Inside Access
Garage Spaces 3.0
Fence Privacy, Wood
Amenities Available Club House, Pool - Outdoor, Tennis Courts
Water Access N
Roof Type Pitched,Shingle
Accessibility None
Porch Deck(s)
Attached Garage 1
Total Parking Spaces 3
Garage Y
Building
Lot Description Backs to Trees, Cul-de-sac
Story 3
Foundation Block
Sewer Public Sewer
Water Public
Architectural Style Traditional
Level or Stories 3
Additional Building Above Grade, Below Grade
New Construction N
Schools
Elementary Schools Edgewood
Middle Schools Charles H Boehm
High Schools Pennsbury
School District Pennsbury
Others
HOA Fee Include Common Area Maintenance,Ext Bldg Maint,Insurance,Lawn Maintenance,Pool(s),Reserve Funds,Snow Removal,Trash
Senior Community No
Tax ID 20-033-064
Ownership Fee Simple
SqFt Source Assessor
Acceptable Financing Cash, Conventional, FHA
Listing Terms Cash, Conventional, FHA
Financing Cash,Conventional,FHA
Special Listing Condition Standard
Read Less

Bought with Tanya Ropars • Keller Williams Real Estate-Langhorne
GET MORE INFORMATION




