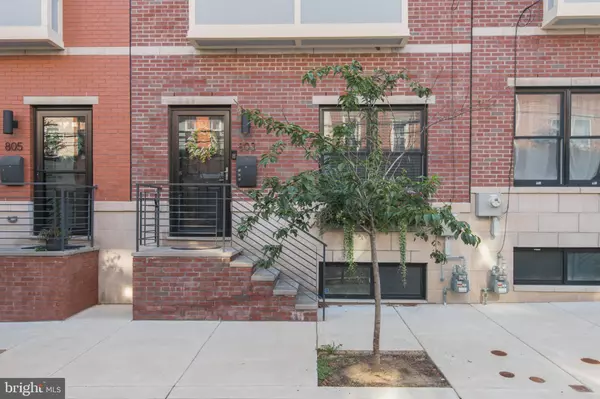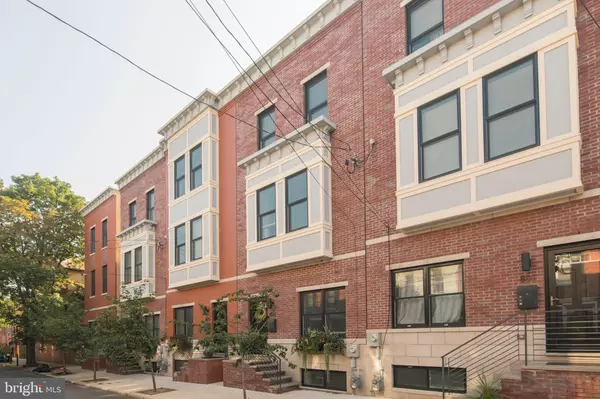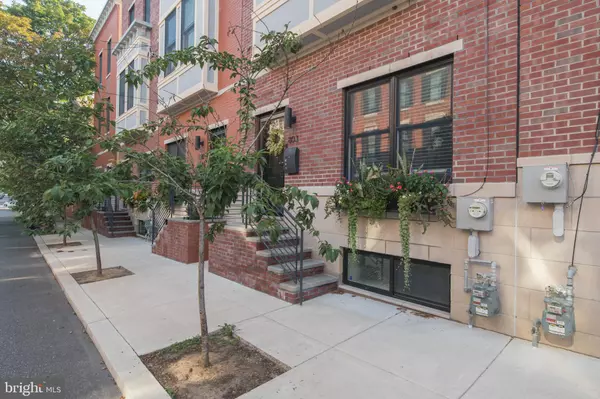For more information regarding the value of a property, please contact us for a free consultation.
803 N TANEY ST Philadelphia, PA 19130
Want to know what your home might be worth? Contact us for a FREE valuation!

Our team is ready to help you sell your home for the highest possible price ASAP
Key Details
Sold Price $900,000
Property Type Townhouse
Sub Type Interior Row/Townhouse
Listing Status Sold
Purchase Type For Sale
Square Footage 2,300 sqft
Price per Sqft $391
Subdivision Fairmount
MLS Listing ID PAPH2173664
Sold Date 01/27/23
Style Traditional
Bedrooms 3
Full Baths 2
Half Baths 2
HOA Fees $175/mo
HOA Y/N Y
Abv Grd Liv Area 2,300
Originating Board BRIGHT
Year Built 2017
Annual Tax Amount $1,772
Tax Year 2023
Lot Dimensions 0.00 x 0.00
Property Description
Welcome to 803 N. Taney Street! Located in the heart of Fairmount and vibrant Art Museum area, this contemporary brick home is an entertainer's dream. With the option to enter through the front or back entrance, you're greeted with an open concept space featuring wide hardwood planks, 10-foot ceilings and recessed lighting. Perfect for hosting, the chef's kitchen offers sight lines into the living and dining rooms. The kitchen boasts maintenance-free Quartz countertops with a spacious center island, sleek two-toned cabinetry, an ultra high-end stainless steel appliance package including a 6-burner Wolf gas range and hood, a Sub-Zero over-under refrigerator, built-in drawer microwave and dishwasher. Also on the first floor is a powder room, Nest thermostat to control the temperature from your phone while home or away, an installed alarm system (pre-wired for ADT), and direct access to the private, gated parking lot with a reserved spot. On the second floor, you will find two spacious bedrooms, each with large closets, and a gorgeous shared hall bathroom with white marble heated floors and custom tiled Carrera tub shower. The laundry closet is located on this level and houses the LG washer and dryer. The third floor is a sun-drenched master suite, with a luxuriously oversized walk-in closet for two! The master bathroom has heated tiles, an extra deep soaking tub for relaxing baths, a huge seamless glass shower enclosure with floor-to-ceiling custom Carrera tiles, and floating dual vanity. Outside the master suite is a separate powder room on the way up to the private roof deck with unobstructed views of Center City and Fairmount park. On the home's lower level is a finished basement with abundant natural light and storage space, ready to be transformed into an office, home theater or artist's studio. Peace of mind comes with the remainder of the Tax Abatement, which is applicable through 2028. With a WalkScore of 90, you are few short blocks away multiple coffee shops, neighborhood pub trivia, the city s finest art museums, restaurant-lined Fairmount Avenue, the Schuylkill River Trail, Philadelphia Sports Club, and Whole Foods. Don't miss this must-see home!
Location
State PA
County Philadelphia
Area 19130 (19130)
Zoning RSA5
Rooms
Basement Fully Finished
Interior
Interior Features Combination Dining/Living, Combination Kitchen/Dining, Floor Plan - Open, Kitchen - Island, Kitchen - Gourmet, Primary Bath(s), Walk-in Closet(s), Wine Storage, Wood Floors
Hot Water Natural Gas
Heating Forced Air
Cooling Central A/C
Equipment Built-In Microwave, Dishwasher, Disposal, Oven/Range - Gas, Refrigerator, Stainless Steel Appliances
Fireplace N
Appliance Built-In Microwave, Dishwasher, Disposal, Oven/Range - Gas, Refrigerator, Stainless Steel Appliances
Heat Source Natural Gas
Exterior
Exterior Feature Roof
Garage Spaces 1.0
Water Access N
Accessibility None
Porch Roof
Total Parking Spaces 1
Garage N
Building
Story 4
Foundation Block
Sewer Public Sewer
Water Public
Architectural Style Traditional
Level or Stories 4
Additional Building Above Grade, Below Grade
New Construction N
Schools
School District The School District Of Philadelphia
Others
Senior Community No
Tax ID 888154766
Ownership Fee Simple
SqFt Source Assessor
Special Listing Condition Standard
Read Less

Bought with Michelle T Cassin • Weichert Realtors



