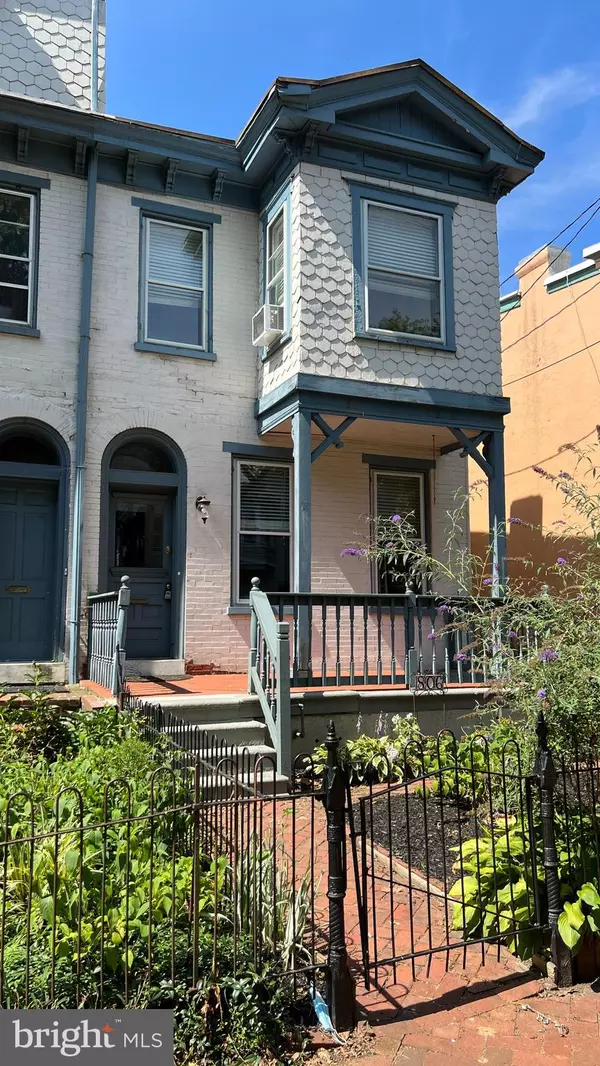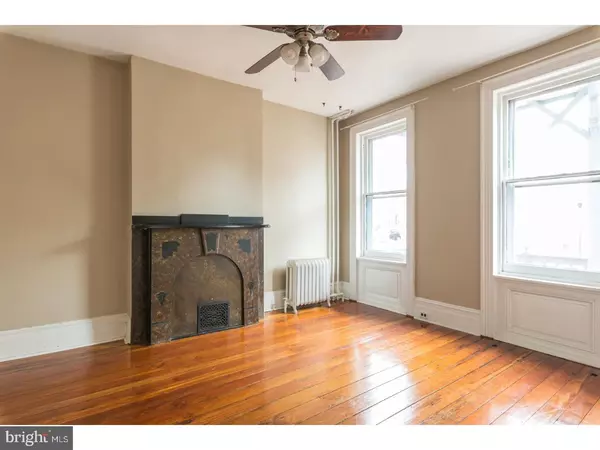For more information regarding the value of a property, please contact us for a free consultation.
806 W 10TH ST Wilmington, DE 19801
Want to know what your home might be worth? Contact us for a FREE valuation!

Our team is ready to help you sell your home for the highest possible price ASAP
Key Details
Sold Price $200,000
Property Type Single Family Home
Sub Type Twin/Semi-Detached
Listing Status Sold
Purchase Type For Sale
Square Footage 1,775 sqft
Price per Sqft $112
Subdivision Trinity Vicinity
MLS Listing ID DENC2027752
Sold Date 01/27/23
Style Colonial
Bedrooms 4
Full Baths 2
HOA Y/N N
Abv Grd Liv Area 1,775
Originating Board BRIGHT
Year Built 1880
Annual Tax Amount $3,991
Tax Year 2021
Lot Size 2,178 Sqft
Acres 0.05
Lot Dimensions 21.50 x 100.00
Property Description
This turn-key twin in the historic Trinity Vicinity section of Wilmington is a rare 4-bedroom gem. This property has lots of upgrades that include an updated kitchen (complete with stainless appliances) and updated bathrooms while not overpowering the majestic historic charm of this twin unit. Many of the windows are updated. The hardwood flooring is newer in some areas and purposely preserved in other areas to reflect the charm of 1880. On the main level is a large family room, formal dining room, east-in kitchen and laundry area. Upstairs are 4 generously sized bedrooms and a back staircase to the first floor laundry and powder room. Your enclosed backyard space is complete with a brick patio along with an open, airy view of the city. The walk-score here is incredible! Commute on foot to work and for all your entertaining and dining needs. Easy access to I-95 is just a block away. Come make this twin house your twin home!
Location
State DE
County New Castle
Area Wilmington (30906)
Zoning 26R-3
Rooms
Other Rooms Living Room, Dining Room, Primary Bedroom, Bedroom 2, Bedroom 3, Kitchen, Bedroom 1, Laundry
Basement Partial
Interior
Interior Features Kitchen - Eat-In
Hot Water Natural Gas
Heating Radiator
Cooling Wall Unit
Flooring Hardwood
Furnishings No
Fireplace N
Heat Source Natural Gas
Laundry Main Floor
Exterior
Water Access N
Roof Type Flat
Accessibility None
Garage N
Building
Story 2
Foundation Stone
Sewer Public Sewer
Water Public
Architectural Style Colonial
Level or Stories 2
Additional Building Above Grade, Below Grade
Structure Type 9'+ Ceilings,Plaster Walls
New Construction N
Schools
High Schools Christiana
School District Christina
Others
Senior Community No
Tax ID 26-028.30-025
Ownership Fee Simple
SqFt Source Estimated
Acceptable Financing Cash, Conventional
Horse Property N
Listing Terms Cash, Conventional
Financing Cash,Conventional
Special Listing Condition Standard
Read Less

Bought with Jack Keating • RE/MAX Elite



