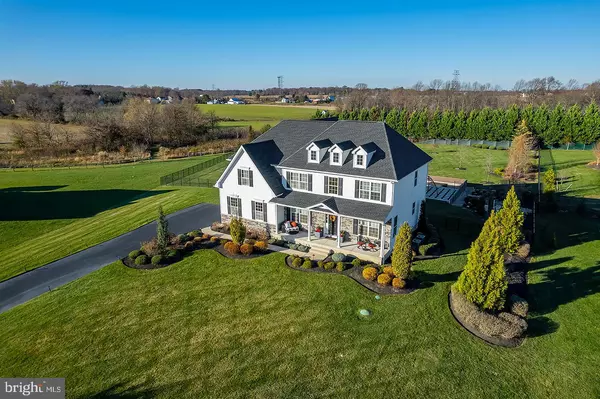For more information regarding the value of a property, please contact us for a free consultation.
125 ALEXA WAY Mullica Hill, NJ 08062
Want to know what your home might be worth? Contact us for a FREE valuation!

Our team is ready to help you sell your home for the highest possible price ASAP
Key Details
Sold Price $789,525
Property Type Single Family Home
Sub Type Detached
Listing Status Sold
Purchase Type For Sale
Square Footage 3,355 sqft
Price per Sqft $235
Subdivision Ellis Mill Estates
MLS Listing ID NJGL2023852
Sold Date 01/25/23
Style Colonial
Bedrooms 3
Full Baths 2
Half Baths 1
HOA Fees $40/mo
HOA Y/N Y
Abv Grd Liv Area 3,355
Originating Board BRIGHT
Year Built 2017
Annual Tax Amount $18,297
Tax Year 2022
Lot Size 1.540 Acres
Acres 1.54
Lot Dimensions 0.00 x 0.00
Property Description
**WE HAVE HAD MULTIPLE OFFERS. BEST AND FINAL ARE DUE BY SATURDAY 12/10 AT 12 NOON.**
Welcome to your breathtaking custom home in the highly sought after Mullica Hill. This stunning
estate is over 3400 square feet of luxury living, surrounded by protected wetlands and
preserved farmland. This resort estate style home has a beautiful partial brick front with an upgraded full
front porch. It is situated on the largest lot of the neighborhood with over 1.5 acres of
professionally landscaped grounds with custom hardscaping and lighting. As you enter the
home, you are greeted with gorgeous high ceilings, hardwood flooring, and large windows which
allow the sunlight to fill the home with light and warmth. The dining room is outlined with custom
crown molding and wainscotting to give your space an extra touch of elegance. The front living
room allows you the extra space to create your special, cozy spot to entertain your guests. The
gourmet kitchen offers everything that you can think of. Gorgeous two-tone cabinets, kitchen
island with granite countertops and counter seating, custom wet bar for entertaining, stainless
steel appliances, double wall oven, chef collection upgraded refrigerator, and an upgraded
breakfast area which overlooks the large family room with a perfect view to your backyard oasis
with incredible sunset views. The family room offers a gorgeous 25 ft. floor to ceiling custom
stone fireplace, and automated blinds for all of the windows. There is an additional bonus
space on the main floor that can be used to create an office or a playroom. As retreat upstairs
to the sprawling owner's suite with sitting room, you will find 2 large walk-in closets; one finished
with california closets, and a luxurious master bath with an upgraded walk-in shower. There are
2 additional generous sized bedrooms, 1.5 bathrooms, a giant loft space, which can be easily
converted to a 4th bedroom, and an upstairs laundry room. As you continue your tour, you will
notice that the 1800 square foot basement is waiting to be finished with your special touches.
As you continue through the walk-out basement doors, you will be greeted with a resort-style
backyard oasis. You will find 1,100 square foot salt pool and raised hot tub which is perfect for
entertainment. The pool is surrounded by beautiful, custom marble decking and a pavilion
outfitted with a TV, refrigerator, and ice maker. You can relax by swimming up to the swim bar
with in-pool barstools to grab a refreshing drink on a hot day. As you continue to move
throughout the backyard you find an oversized inground fire table, surrounded by benches for
your company to gather. You will be surrounded by trex decking to keep your gatherings
private. This home features so many upgrades from the inside through the outside! There is so
much more for you to see in this home. Schedule your private tour of this magnificent estate now!
Location
State NJ
County Gloucester
Area Harrison Twp (20808)
Zoning R1
Rooms
Other Rooms Living Room, Dining Room, Primary Bedroom, Bedroom 2, Bedroom 3, Kitchen, Family Room, Breakfast Room, Laundry, Loft, Other
Basement Unfinished, Walkout Stairs
Interior
Interior Features Attic, Breakfast Area, Crown Moldings, Dining Area, Kitchen - Gourmet, Sprinkler System, Wainscotting, Walk-in Closet(s), Water Treat System, Wet/Dry Bar, Window Treatments
Hot Water Natural Gas
Heating Forced Air
Cooling Central A/C
Equipment Oven - Double, Refrigerator, Stainless Steel Appliances, Water Conditioner - Owned
Appliance Oven - Double, Refrigerator, Stainless Steel Appliances, Water Conditioner - Owned
Heat Source Natural Gas
Laundry Upper Floor
Exterior
Exterior Feature Patio(s)
Parking Features Garage - Side Entry
Garage Spaces 1.0
Pool Heated, In Ground, Pool/Spa Combo, Saltwater
Water Access N
Roof Type Architectural Shingle
Accessibility None
Porch Patio(s)
Attached Garage 1
Total Parking Spaces 1
Garage Y
Building
Story 2
Foundation Concrete Perimeter
Sewer On Site Septic
Water Well
Architectural Style Colonial
Level or Stories 2
Additional Building Above Grade, Below Grade
New Construction N
Schools
Elementary Schools Harrison Township E.S.
Middle Schools Clearview Regional M.S.
High Schools Clearview Regional H.S.
School District Clearview Regional Schools
Others
Senior Community No
Tax ID 08-00005 03-00012
Ownership Fee Simple
SqFt Source Assessor
Security Features Exterior Cameras,Motion Detectors,Security System
Acceptable Financing FHA, Cash, Conventional, VA, USDA
Listing Terms FHA, Cash, Conventional, VA, USDA
Financing FHA,Cash,Conventional,VA,USDA
Special Listing Condition Standard
Read Less

Bought with Amy Puckett • BHHS Fox & Roach-Mullica Hill South



