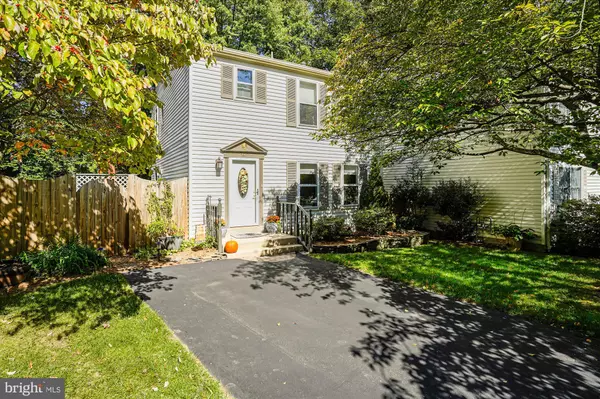For more information regarding the value of a property, please contact us for a free consultation.
5807 SHANA PL Burke, VA 22015
Want to know what your home might be worth? Contact us for a FREE valuation!

Our team is ready to help you sell your home for the highest possible price ASAP
Key Details
Sold Price $580,000
Property Type Single Family Home
Sub Type Detached
Listing Status Sold
Purchase Type For Sale
Square Footage 2,100 sqft
Price per Sqft $276
Subdivision Waverly East
MLS Listing ID VAFX2099788
Sold Date 01/18/23
Style Colonial
Bedrooms 4
Full Baths 2
Half Baths 1
HOA Fees $75/mo
HOA Y/N Y
Abv Grd Liv Area 1,400
Originating Board BRIGHT
Year Built 1983
Annual Tax Amount $5,513
Tax Year 2022
Lot Size 4,149 Sqft
Acres 0.1
Property Description
A single family home at a townhouse price. This move-in ready, 4 bedroom detached home has 2.5 baths, 3 levels and is on a quiet cul-de-sac in a prime Burke location. Close to everything...this is a commuters dream. Walk to the VRE. This property has been loved and beautifully maintained. With a lower level that features a legal 4th bedroom and full bath... this floor plan is perfect for many living situations. The walk-out basement also offers a family room, an office or storage room and a full size laundry room. The upstairs floor plan also has space for the addition of a 3rd full bath by taking part of the hall and one of the 2 closets in the main bedroom. This has been done in similar homes many times.
The light filled main level living room leads to the adjoining dining area and kitchen which features stainless steel appliances, and generous counter and cabinet space. The kitchen overlooks the treed backyard and opens onto the deck. The back yard has an established fenced garden large enough to provide fresh vegetables all summer long. Two large sheds offer plenty of space for tools and hobbies.
This property is located close to parks, schools, major roads, and shopping. A 5 minute walk takes you to the Rolling Road VRE with less than 10 minute drive to route 95. Pool membership available through Burke Station Swim Club.
Location
State VA
County Fairfax
Zoning 150
Rooms
Basement Daylight, Full, Fully Finished, Rear Entrance, Walkout Level, Windows
Interior
Interior Features Attic, Combination Kitchen/Dining, Stall Shower, Tub Shower, Window Treatments, Wood Floors
Hot Water Natural Gas
Heating Central, Forced Air
Cooling Central A/C
Equipment Built-In Range, Dishwasher, Disposal, Refrigerator, Icemaker, Oven/Range - Gas, Range Hood, Washer/Dryer Hookups Only, Water Heater
Fireplace N
Appliance Built-In Range, Dishwasher, Disposal, Refrigerator, Icemaker, Oven/Range - Gas, Range Hood, Washer/Dryer Hookups Only, Water Heater
Heat Source Natural Gas
Laundry Basement, Hookup
Exterior
Utilities Available Under Ground
Water Access N
Accessibility None
Garage N
Building
Lot Description Backs to Trees, Cul-de-sac
Story 3
Foundation Concrete Perimeter
Sewer Public Sewer
Water Public
Architectural Style Colonial
Level or Stories 3
Additional Building Above Grade, Below Grade
Structure Type Dry Wall
New Construction N
Schools
Elementary Schools Kings Park
Middle Schools Lake Braddock Secondary School
High Schools Lake Braddock
School District Fairfax County Public Schools
Others
Pets Allowed Y
Senior Community No
Tax ID 0782 22 0009
Ownership Fee Simple
SqFt Source Assessor
Security Features Main Entrance Lock
Acceptable Financing Cash, Conventional, FHA, VA, VHDA
Listing Terms Cash, Conventional, FHA, VA, VHDA
Financing Cash,Conventional,FHA,VA,VHDA
Special Listing Condition Standard
Pets Allowed No Pet Restrictions
Read Less

Bought with Maltianna Livingston • Keller Williams Capital Properties



