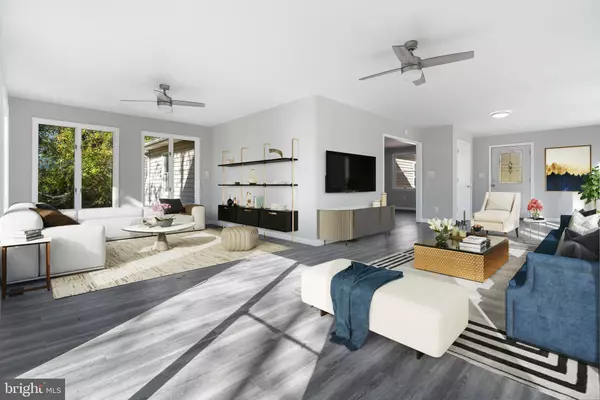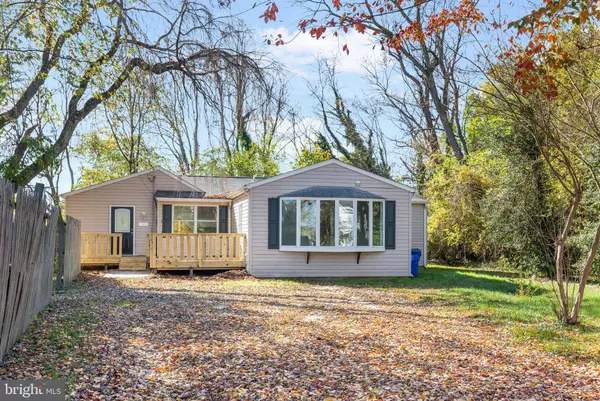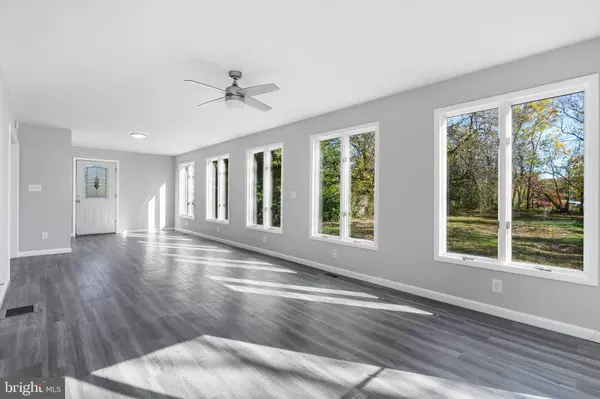For more information regarding the value of a property, please contact us for a free consultation.
154 CHURCH ST Cecilton, MD 21913
Want to know what your home might be worth? Contact us for a FREE valuation!

Our team is ready to help you sell your home for the highest possible price ASAP
Key Details
Sold Price $255,000
Property Type Single Family Home
Sub Type Detached
Listing Status Sold
Purchase Type For Sale
Square Footage 1,824 sqft
Price per Sqft $139
Subdivision Cecilton
MLS Listing ID MDCC2007202
Sold Date 01/20/23
Style Ranch/Rambler
Bedrooms 3
Full Baths 2
HOA Y/N N
Abv Grd Liv Area 1,824
Originating Board BRIGHT
Year Built 1962
Annual Tax Amount $2,426
Tax Year 2022
Lot Size 0.725 Acres
Acres 0.72
Property Description
Welcome home to his beautiful fully renovated rancher in Cecilton nestled in a spacious private lot surrounded by mature trees. When you walk in this 1,824 sq. ft open floor plan you will notice all the windows around the home looking out to your property with sunlight shining in at all angles throughout the day. There are luxury vinyl planks throughout with ceiling fans, gourmet kitchen with brand new stainless steel appliances, granite countertop, and tiled backsplash, and living and dining room open floor plan. The primary bedroom suite is inviting and warm with carpeting, windowed wall, ceiling fan, large closet and bathroom with modern vanity and shower. There are 2 more bedrooms both carpeted and another full bathroom. Your backyard is your private oasis where you will spend most of your time relaxing, dining and entertaining on your large deck. Located down the road from White Crystal Beach and Chesapeake Bay inlets. Schedule a tour today!
Location
State MD
County Cecil
Zoning R1
Rooms
Main Level Bedrooms 3
Interior
Interior Features Attic, Built-Ins, Dining Area, Family Room Off Kitchen, Primary Bath(s), Carpet, Ceiling Fan(s), Combination Dining/Living, Entry Level Bedroom, Floor Plan - Open, Tub Shower, Upgraded Countertops, Stall Shower
Hot Water Electric
Heating Heat Pump(s)
Cooling Central A/C
Flooring Carpet, Luxury Vinyl Plank
Equipment Built-In Microwave, Dishwasher, Dryer, Oven/Range - Electric, Refrigerator, Stainless Steel Appliances, Washer, Water Heater
Appliance Built-In Microwave, Dishwasher, Dryer, Oven/Range - Electric, Refrigerator, Stainless Steel Appliances, Washer, Water Heater
Heat Source Electric
Laundry Main Floor, Washer In Unit, Dryer In Unit
Exterior
Exterior Feature Deck(s)
Water Access N
Accessibility None
Porch Deck(s)
Garage N
Building
Story 1
Foundation Slab
Sewer Public Sewer
Water Public
Architectural Style Ranch/Rambler
Level or Stories 1
Additional Building Above Grade, Below Grade
New Construction N
Schools
School District Cecil County Public Schools
Others
Senior Community No
Tax ID 0801001345
Ownership Fee Simple
SqFt Source Assessor
Special Listing Condition Standard
Read Less

Bought with Tinamarie T Reamy • Remax Vision
GET MORE INFORMATION




