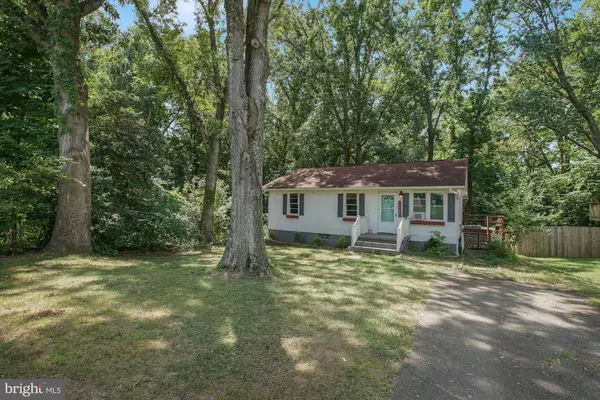For more information regarding the value of a property, please contact us for a free consultation.
1203 WESTVIEW DR Fredericksburg, VA 22405
Want to know what your home might be worth? Contact us for a FREE valuation!

Our team is ready to help you sell your home for the highest possible price ASAP
Key Details
Sold Price $263,000
Property Type Single Family Home
Sub Type Detached
Listing Status Sold
Purchase Type For Sale
Square Footage 2,080 sqft
Price per Sqft $126
Subdivision Phillips
MLS Listing ID VAST2016382
Sold Date 01/20/23
Style Ranch/Rambler
Bedrooms 4
Full Baths 2
HOA Y/N N
Abv Grd Liv Area 1,040
Originating Board BRIGHT
Year Built 1960
Annual Tax Amount $1,896
Tax Year 2022
Lot Size 7,405 Sqft
Acres 0.17
Property Description
Back Active, Buyers financing fell through. Welcome to this adorable rambler in the Phillips community. You enter the family room with hardwood floors and lots of natural light. The kitchen is off the family room with stainless steel appliances, walk in pantry and built in bench seating for your table! This floor has 3 bedrooms all with wood floors and an updated full bathroom. The lower level of the home features a large rec room, bedroom space and full bathroom. Enjoy your private backyard from the lower level patio or the side deck off of the kitchen. Brand new HVAC just installed, window unit in photos have been removed. This home is being sold as is.
Location
State VA
County Stafford
Zoning R1
Rooms
Other Rooms Living Room, Primary Bedroom, Bedroom 2, Bedroom 3, Kitchen, Family Room, Laundry, Workshop, Bathroom 1
Basement Fully Finished
Main Level Bedrooms 3
Interior
Interior Features Breakfast Area, Ceiling Fan(s), Family Room Off Kitchen, Floor Plan - Traditional, Pantry, Recessed Lighting, Wood Floors
Hot Water Electric
Heating Central
Cooling Central A/C, Window Unit(s)
Equipment Dishwasher, Disposal, Dryer, Microwave, Oven/Range - Electric, Stainless Steel Appliances, Washer
Fireplace N
Appliance Dishwasher, Disposal, Dryer, Microwave, Oven/Range - Electric, Stainless Steel Appliances, Washer
Heat Source Electric
Laundry Main Floor
Exterior
Exterior Feature Deck(s), Patio(s)
Garage Spaces 2.0
Water Access N
Accessibility None
Porch Deck(s), Patio(s)
Total Parking Spaces 2
Garage N
Building
Story 2
Foundation Concrete Perimeter
Sewer Public Sewer
Water Public
Architectural Style Ranch/Rambler
Level or Stories 2
Additional Building Above Grade, Below Grade
New Construction N
Schools
Elementary Schools Conway
Middle Schools Dixon-Smith
High Schools Stafford
School District Stafford County Public Schools
Others
Senior Community No
Tax ID 54D 5F 5
Ownership Fee Simple
SqFt Source Estimated
Special Listing Condition Standard
Read Less

Bought with Gary L Nance • Nance & Associates, Realtors



