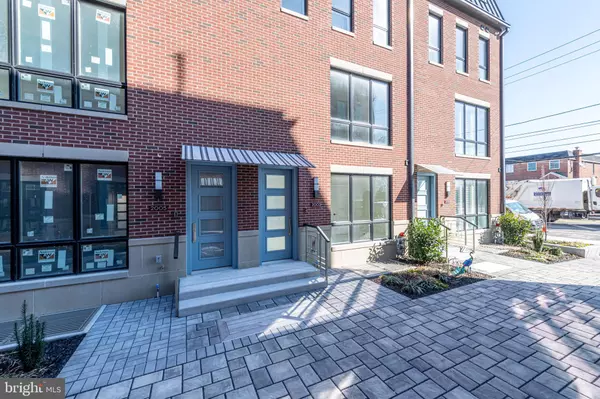For more information regarding the value of a property, please contact us for a free consultation.
2003 RENAISSANCE WALK #UNIT 9 Philadelphia, PA 19145
Want to know what your home might be worth? Contact us for a FREE valuation!

Our team is ready to help you sell your home for the highest possible price ASAP
Key Details
Sold Price $1,150,000
Property Type Townhouse
Sub Type Interior Row/Townhouse
Listing Status Sold
Purchase Type For Sale
Square Footage 3,200 sqft
Price per Sqft $359
Subdivision Packer Park
MLS Listing ID PAPH2090582
Sold Date 01/20/23
Style Contemporary,Straight Thru
Bedrooms 3
Full Baths 3
Half Baths 1
HOA Fees $120/mo
HOA Y/N Y
Abv Grd Liv Area 3,200
Originating Board BRIGHT
Year Built 2022
Annual Tax Amount $293
Tax Year 2023
Lot Size 780 Sqft
Acres 0.02
Lot Dimensions 18.00 x 42.00
Property Description
GORGEOUS HIGH-QUALITY NEW CONSTRUCTION - THIS HOME WAS JUST COMPLETED.
Check our website for all upgrades like full Ten Year Abatement, 2 car garage with interior access to home, Sub Zero Wolf appliances, Porcelanosa kitchen cabinets, hardwood and gorgeous tiles throughout. You can add bar off deck ($7500. - 2 rows of custom cabinets plus sink and mini-fridge), wall oven ($6500.)
5 floor - 4 person elevator, enormous roof deck with Center City skyline views, 2 other decks (off kitchen and off Primary bedroom). We thought of everything. 6 families in - 8 more to go -
Quick Delivery - can move in 30 days - agents welcomed - unit on lockbox - Go & Show -
Packer Park is the safest, greenest, most convenient community in the City. Adjacent to luscious FDR Park, now undergoing $200,000,000. million in restoration / renovations, Home of the 2022 Flower Show again. 7 minutes to International Airport, 5 minutes to Walk Whitman Bridge, 2 minutes to I-95 and a $12. uber ride to Center City.
Location
State PA
County Philadelphia
Area 19145 (19145)
Zoning ICMX
Direction North
Rooms
Basement Connecting Stairway, Daylight, Full, Fully Finished, Heated, Improved, Interior Access, Outside Entrance, Sump Pump, Water Proofing System, Windows
Main Level Bedrooms 3
Interior
Interior Features Bar, Dining Area, Elevator, Family Room Off Kitchen, Floor Plan - Open, Formal/Separate Dining Room, Intercom, Kitchen - Gourmet, Kitchen - Island, Recessed Lighting, Soaking Tub, Spiral Staircase, Sprinkler System, Stall Shower, Tub Shower, Upgraded Countertops, Walk-in Closet(s), Wood Floors
Hot Water Tankless, Natural Gas
Heating Central, Forced Air
Cooling Central A/C
Equipment Built-In Microwave, Built-In Range, Dishwasher, Disposal, Energy Efficient Appliances, Exhaust Fan, Icemaker, Intercom, Microwave, Oven - Self Cleaning, Oven - Single, Oven/Range - Gas, Refrigerator, Six Burner Stove, Stainless Steel Appliances, Water Heater - Tankless
Fireplace N
Window Features Casement,Double Pane,Energy Efficient,Insulated,Screens,Transom
Appliance Built-In Microwave, Built-In Range, Dishwasher, Disposal, Energy Efficient Appliances, Exhaust Fan, Icemaker, Intercom, Microwave, Oven - Self Cleaning, Oven - Single, Oven/Range - Gas, Refrigerator, Six Burner Stove, Stainless Steel Appliances, Water Heater - Tankless
Heat Source Natural Gas
Laundry Upper Floor
Exterior
Exterior Feature Balconies- Multiple, Roof
Parking Features Garage Door Opener, Garage - Rear Entry, Built In, Additional Storage Area, Inside Access, Oversized
Garage Spaces 4.0
Parking On Site 2
Utilities Available Cable TV, Electric Available, Natural Gas Available, Phone, Water Available
Amenities Available Common Grounds, Reserved/Assigned Parking
Water Access N
Roof Type Fiberglass
Accessibility 2+ Access Exits, 36\"+ wide Halls, 48\"+ Halls, Accessible Switches/Outlets, Elevator, Level Entry - Main
Porch Balconies- Multiple, Roof
Attached Garage 2
Total Parking Spaces 4
Garage Y
Building
Lot Description Backs - Open Common Area, Landscaping, No Thru Street, Private
Story 5
Foundation Concrete Perimeter, Pilings, Permanent
Sewer Public Sewer
Water Public
Architectural Style Contemporary, Straight Thru
Level or Stories 5
Additional Building Above Grade
New Construction Y
Schools
Elementary Schools Bregy F A
Middle Schools Gamp
High Schools South Philadelphia
School District The School District Of Philadelphia
Others
Pets Allowed Y
HOA Fee Include Common Area Maintenance,Reserve Funds,Snow Removal
Senior Community No
Tax ID 262166768
Ownership Fee Simple
SqFt Source Assessor
Security Features Intercom,Fire Detection System,Carbon Monoxide Detector(s),Main Entrance Lock,Security System,Smoke Detector,Sprinkler System - Indoor
Acceptable Financing Conventional
Horse Property N
Listing Terms Conventional
Financing Conventional
Special Listing Condition Standard
Pets Allowed No Pet Restrictions
Read Less

Bought with Barbara A Capozzi • KW Philly
GET MORE INFORMATION




