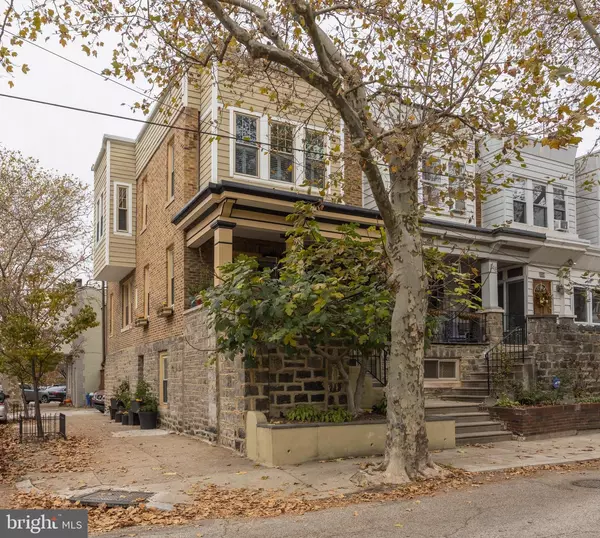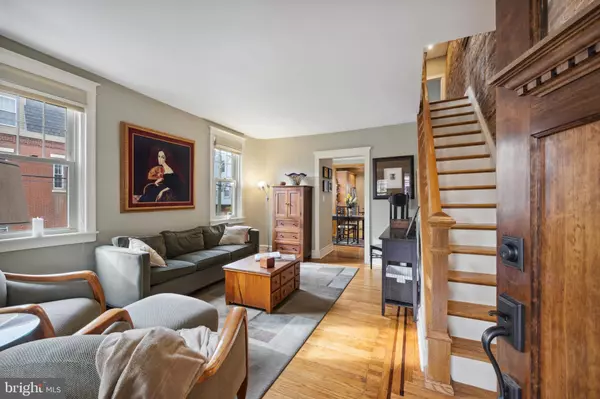For more information regarding the value of a property, please contact us for a free consultation.
846 N BEECHWOOD ST Philadelphia, PA 19130
Want to know what your home might be worth? Contact us for a FREE valuation!

Our team is ready to help you sell your home for the highest possible price ASAP
Key Details
Sold Price $545,000
Property Type Townhouse
Sub Type End of Row/Townhouse
Listing Status Sold
Purchase Type For Sale
Square Footage 1,725 sqft
Price per Sqft $315
Subdivision Fairmount
MLS Listing ID PAPH2179324
Sold Date 01/18/23
Style Traditional
Bedrooms 3
Full Baths 2
Half Baths 1
HOA Y/N N
Abv Grd Liv Area 1,725
Originating Board BRIGHT
Year Built 1934
Annual Tax Amount $6,094
Tax Year 2023
Lot Size 949 Sqft
Acres 0.02
Lot Dimensions 15.00 x 63.00
Property Description
Welcome home to 846 N Beechwood Street in the Fairmount section of Philadelphia. Sitting on a corner lot of a quiet tree-lined street is this meticulously renovated home offering 3 bedrooms and 2 .5 bathrooms. The home has been updated with modern amenities while exuding the charm and character of an older home. From the sidewalk, step up to an amazing covered front patio that can be enjoyed throughout the year. Custom flower boxes surround the patio creating a private space. Step inside and you will immediately notice the gorgeous hardwood floors with in-lay that flow from the living room to the dining room and onto the kitchen. The chef of the house will love cooking in the gorgeous kitchen boasting exposed beams, 42” cabinets, a center island with seating, granite countertops, gas cooking, stainless steel appliances, a ceiling fan, custom built-ins with desk space, shelving, storage, flip-down tv, and wine refrigerator. A powder room conveniently completes the first floor. An exposed brick wall leads you to the second floor. Here you will find a bright and sunny primary bedroom with hardwood floors, a ceiling fan, custom barn doors opening to a large closet, and an armoire with tons of storage space. There are two additional bedrooms both good in size. The back bedroom includes laundry hook-ups if the buyer prefers upper-floor laundry. The rooms share an updated hall bathroom with tub/shower combo. The partially finished, above-grade lower level with full-size windows that allow sunlight to pour in is the perfect spot for a family room or 4th bedroom. There's a full bathroom offering tile flooring and a stall shower with a frameless glass door. A door provides access to the side of the house if you need a private entrance for the space. Laundry and storage are located here as well as access to the one-car garage with storage.
Location
State PA
County Philadelphia
Area 19130 (19130)
Zoning RSA5
Rooms
Other Rooms Living Room, Dining Room, Primary Bedroom, Bedroom 2, Bedroom 3, Kitchen, Family Room, Laundry, Storage Room, Bathroom 1, Half Bath
Basement English, Outside Entrance, Partially Finished
Interior
Interior Features Attic, Built-Ins, Ceiling Fan(s), Dining Area, Floor Plan - Open, Formal/Separate Dining Room, Kitchen - Island, Skylight(s), Tub Shower, Upgraded Countertops, Window Treatments, Wine Storage, Wood Floors
Hot Water Natural Gas
Heating Forced Air
Cooling Central A/C
Flooring Hardwood, Ceramic Tile
Equipment Built-In Microwave, Cooktop, Dishwasher, Dryer, Extra Refrigerator/Freezer, Oven - Double, Oven/Range - Gas, Refrigerator, Stainless Steel Appliances, Washer, Water Heater
Furnishings No
Fireplace N
Appliance Built-In Microwave, Cooktop, Dishwasher, Dryer, Extra Refrigerator/Freezer, Oven - Double, Oven/Range - Gas, Refrigerator, Stainless Steel Appliances, Washer, Water Heater
Heat Source Natural Gas
Laundry Basement
Exterior
Exterior Feature Porch(es)
Parking Features Basement Garage, Garage - Rear Entry, Additional Storage Area
Garage Spaces 1.0
Water Access N
View City
Accessibility None
Porch Porch(es)
Attached Garage 1
Total Parking Spaces 1
Garage Y
Building
Lot Description Corner
Story 2
Foundation Other
Sewer Public Sewer
Water Public
Architectural Style Traditional
Level or Stories 2
Additional Building Above Grade, Below Grade
New Construction N
Schools
School District The School District Of Philadelphia
Others
Senior Community No
Tax ID 151136900
Ownership Fee Simple
SqFt Source Assessor
Special Listing Condition Standard
Read Less

Bought with Martin W Goldfarb • Compass RE



