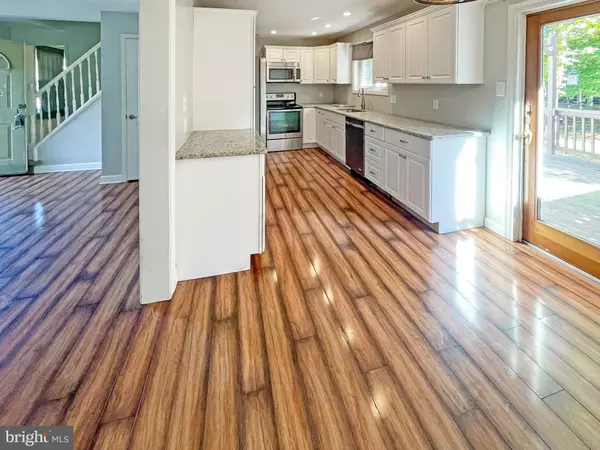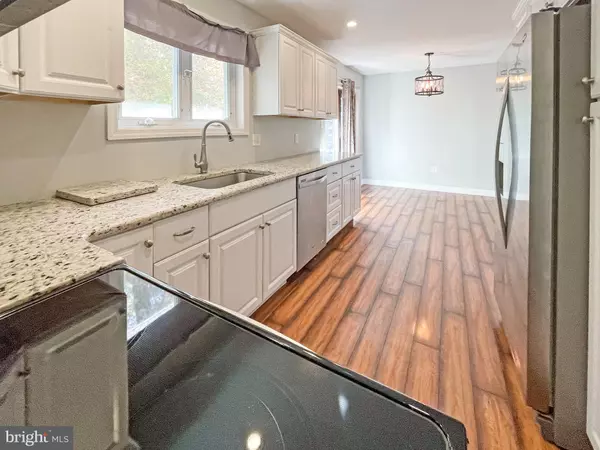For more information regarding the value of a property, please contact us for a free consultation.
544 E HANNA DR Newark, DE 19702
Want to know what your home might be worth? Contact us for a FREE valuation!

Our team is ready to help you sell your home for the highest possible price ASAP
Key Details
Sold Price $255,000
Property Type Single Family Home
Sub Type Detached
Listing Status Sold
Purchase Type For Sale
Square Footage 1,300 sqft
Price per Sqft $196
Subdivision Piermont Woods
MLS Listing ID DENC2033448
Sold Date 01/18/23
Style Colonial
Bedrooms 3
Full Baths 1
Half Baths 1
HOA Y/N N
Abv Grd Liv Area 1,300
Originating Board BRIGHT
Year Built 1977
Annual Tax Amount $2,314
Tax Year 2022
Lot Size 10,454 Sqft
Acres 0.24
Lot Dimensions 78.70 x 134.00
Property Description
Do not miss your chance at this 3 bed 1.5 bath home in popular Piermont woods! The property comprises 0.24 acres at the end of a cul-de-sac in the rear of the neighborhood. The main floor of the house features beautiful plank floors. The family room is spacious and features a bay window. The kitchen has been updated with white cabinets, granite countertops, stainless steel deep sink, stainless steel appliances, and recessed lighting! There is a sliding glass door providing easy egress to a large deck overlooking the backyard. The remaining main floor space consists of a living room with a wood burning fireplace and a powder room. The upper level features 3 nice sized bedrooms and a full bathroom with tile walls and granite top vanity. This property is conveniently located to I95, shopping, a hospital & the Univ of Delaware. This property is priced to sell and the seller is selling as-is!
Location
State DE
County New Castle
Area Newark/Glasgow (30905)
Zoning NC6.5
Rooms
Other Rooms Living Room, Bedroom 2, Bedroom 3, Kitchen, Family Room, Bedroom 1
Basement Unfinished
Interior
Hot Water Electric
Heating Central, Heat Pump(s)
Cooling Central A/C
Fireplaces Number 1
Fireplaces Type Brick, Wood
Equipment Stainless Steel Appliances
Fireplace Y
Appliance Stainless Steel Appliances
Heat Source Electric
Laundry Basement
Exterior
Water Access N
Roof Type Shingle
Accessibility None
Garage N
Building
Story 2
Foundation Block
Sewer Public Sewer
Water Public
Architectural Style Colonial
Level or Stories 2
Additional Building Above Grade, Below Grade
New Construction N
Schools
School District Christina
Others
Senior Community No
Tax ID 09-037.30-039
Ownership Fee Simple
SqFt Source Assessor
Special Listing Condition Standard
Read Less

Bought with Edward L Cole Jr. • Springer Realty Group



