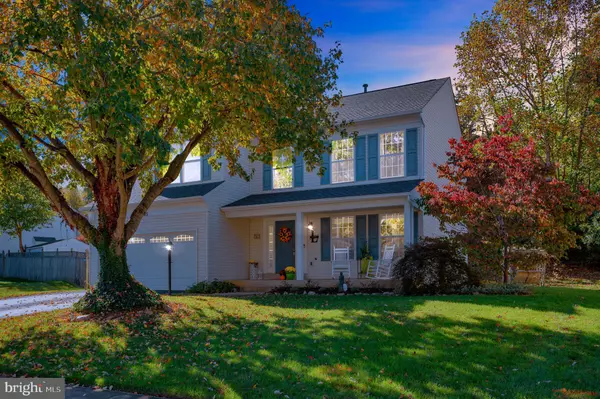For more information regarding the value of a property, please contact us for a free consultation.
3735 WERTZ DR Woodbridge, VA 22193
Want to know what your home might be worth? Contact us for a FREE valuation!

Our team is ready to help you sell your home for the highest possible price ASAP
Key Details
Sold Price $550,000
Property Type Single Family Home
Sub Type Detached
Listing Status Sold
Purchase Type For Sale
Square Footage 2,792 sqft
Price per Sqft $196
Subdivision Sedgewick Heights
MLS Listing ID VAPW2039914
Sold Date 01/17/23
Style Colonial
Bedrooms 5
Full Baths 3
Half Baths 1
HOA Fees $20/qua
HOA Y/N Y
Abv Grd Liv Area 2,208
Originating Board BRIGHT
Year Built 1996
Annual Tax Amount $5,315
Tax Year 2022
Lot Size 0.261 Acres
Acres 0.26
Property Description
HUGE price reduction well below the SOLD comps!! Highly motivated Seller. If you're looking for a spacious and well-maintained home in a great community, this is it! Look no further than this lovely Colonial in Sedgewick Heights! This 5 bedroom, 3.5 bath home features an open floorplan and bright, airy rooms. Recent upgrades include a new dishwasher, microwave, HVAC system, roof, and driveway. You'll also appreciate the convenient upper-level washer/dryer hookup. Cozy up in front of the gas fireplace in the family room or entertain in the spacious lower-level rec room, which features a fully updated full bath. Step outside and enjoy the landscaped rear yard from your deck. This home is move-in ready and waiting for you!
Convenient location near schools, hospitals, shopping, restaurants, and commuter options like the VRE, I-95, Quantico, National, and State Parks, and so much more. Let's connect. You can be in this home in time for the holidays!
Location
State VA
County Prince William
Zoning R4
Rooms
Other Rooms Living Room, Dining Room, Bedroom 2, Bedroom 3, Bedroom 4, Kitchen, Family Room, Foyer, Bedroom 1, Study, Laundry, Recreation Room, Utility Room, Bathroom 1, Bathroom 2, Bathroom 3, Half Bath
Basement Other, Fully Finished, Sump Pump, Interior Access, Full
Interior
Interior Features Combination Kitchen/Living, Kitchen - Island, Kitchen - Table Space, Primary Bath(s), Window Treatments
Hot Water Natural Gas
Heating Forced Air
Cooling Central A/C
Flooring Carpet, Ceramic Tile, Wood
Fireplaces Number 1
Fireplaces Type Fireplace - Glass Doors, Mantel(s), Gas/Propane
Equipment Dishwasher, Disposal, Microwave, Refrigerator, Water Heater, Oven/Range - Gas
Fireplace Y
Window Features Sliding,Screens,Vinyl Clad,Insulated
Appliance Dishwasher, Disposal, Microwave, Refrigerator, Water Heater, Oven/Range - Gas
Heat Source Natural Gas
Laundry Upper Floor
Exterior
Parking Features Garage Door Opener
Garage Spaces 2.0
Water Access N
Accessibility Other
Attached Garage 2
Total Parking Spaces 2
Garage Y
Building
Story 3
Foundation Permanent
Sewer Public Sewer
Water Public
Architectural Style Colonial
Level or Stories 3
Additional Building Above Grade, Below Grade
Structure Type Dry Wall
New Construction N
Schools
School District Prince William County Public Schools
Others
HOA Fee Include Common Area Maintenance,Snow Removal
Senior Community No
Tax ID 8191-90-3445
Ownership Fee Simple
SqFt Source Assessor
Acceptable Financing Cash, Conventional, FHA, VA
Listing Terms Cash, Conventional, FHA, VA
Financing Cash,Conventional,FHA,VA
Special Listing Condition Standard
Read Less

Bought with Christina Ann Mesones • City Realty
GET MORE INFORMATION




