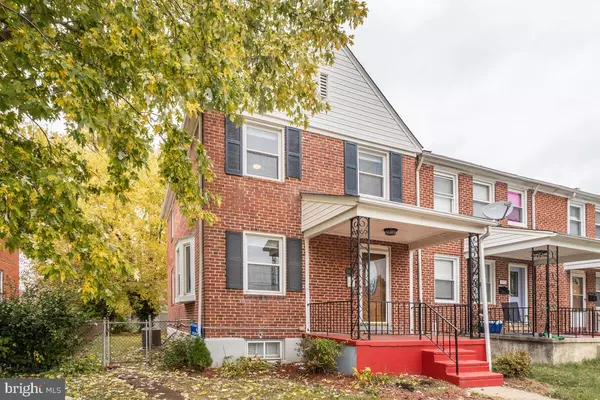For more information regarding the value of a property, please contact us for a free consultation.
1300 WALTERS AVE Baltimore, MD 21239
Want to know what your home might be worth? Contact us for a FREE valuation!

Our team is ready to help you sell your home for the highest possible price ASAP
Key Details
Sold Price $206,000
Property Type Townhouse
Sub Type End of Row/Townhouse
Listing Status Sold
Purchase Type For Sale
Square Footage 1,320 sqft
Price per Sqft $156
Subdivision Ramblewood
MLS Listing ID MDBA2065936
Sold Date 01/13/23
Style Transitional
Bedrooms 3
Full Baths 1
Half Baths 1
HOA Y/N N
Abv Grd Liv Area 1,320
Originating Board BRIGHT
Year Built 1950
Annual Tax Amount $3,026
Tax Year 2022
Lot Size 4,266 Sqft
Acres 0.1
Property Description
Well maintained end unit townhome with a large porch and fenced back yard. This home features hardwood floors, high ceilings, and plenty of natural light. The basement is partially finished with an inviting fireplace; this a great place for entertaining or just relaxing after a long day. The basement also host a large laundry area with a half bath. The main level showcases hardwood floors throughout with a large living room, separate spacious dining room leads you to regraded kitchen. The kitchen has stainless steel appliances w/5-burner double oven stove and a breakfast counter great for morning coffee. The living quarters are conveniently located on the top floor for maximum privacy. Upstairs host two nice sized bedrooms and the master suit all w/it's own closet and the full bath offers a jetted tub and shower combination. The home is located 2 blocks from Good Samaritan Hospital. No HOA and No Ground Rent!! This is one won't last long! A MUST SEE!!
Location
State MD
County Baltimore City
Zoning R-5
Rooms
Basement Full, Interior Access, Partially Finished, Rear Entrance, Improved, Connecting Stairway, Outside Entrance, Sump Pump
Interior
Interior Features Chair Railings, Dining Area, Floor Plan - Traditional, Kitchen - Galley, Kitchenette, Wood Floors, Attic, Breakfast Area, Formal/Separate Dining Room, Tub Shower
Hot Water Natural Gas
Heating Forced Air
Cooling Central A/C
Fireplaces Number 1
Fireplaces Type Mantel(s)
Equipment Oven - Double, Built-In Microwave, Disposal, Dishwasher, Dryer, Dryer - Front Loading, Icemaker, Refrigerator, Stainless Steel Appliances, Stove, Washer, Washer - Front Loading, Water Heater
Furnishings No
Fireplace Y
Window Features Bay/Bow
Appliance Oven - Double, Built-In Microwave, Disposal, Dishwasher, Dryer, Dryer - Front Loading, Icemaker, Refrigerator, Stainless Steel Appliances, Stove, Washer, Washer - Front Loading, Water Heater
Heat Source Natural Gas
Laundry Basement, Washer In Unit, Dryer In Unit
Exterior
Exterior Feature Porch(es), Brick
Fence Rear
Utilities Available Electric Available, Natural Gas Available, Water Available
Waterfront N
Water Access N
View Street
Roof Type Fiberglass
Accessibility Level Entry - Main
Porch Porch(es), Brick
Parking Type On Street
Garage N
Building
Lot Description Front Yard, Rear Yard
Story 2
Foundation Slab
Sewer Public Sewer
Water Public
Architectural Style Transitional
Level or Stories 2
Additional Building Above Grade, Below Grade
New Construction N
Schools
School District Baltimore City Public Schools
Others
Senior Community No
Tax ID 0327105237A026
Ownership Fee Simple
SqFt Source Estimated
Security Features Main Entrance Lock,Security System
Acceptable Financing FHA, Conventional, Cash, VA
Horse Property N
Listing Terms FHA, Conventional, Cash, VA
Financing FHA,Conventional,Cash,VA
Special Listing Condition Standard
Read Less

Bought with David Marc Niedzialkowski • Redfin Corp
GET MORE INFORMATION




