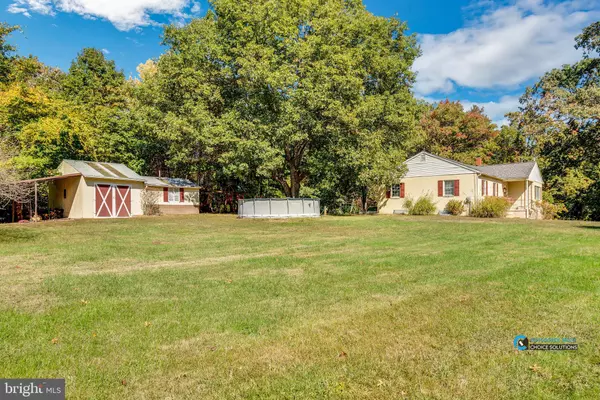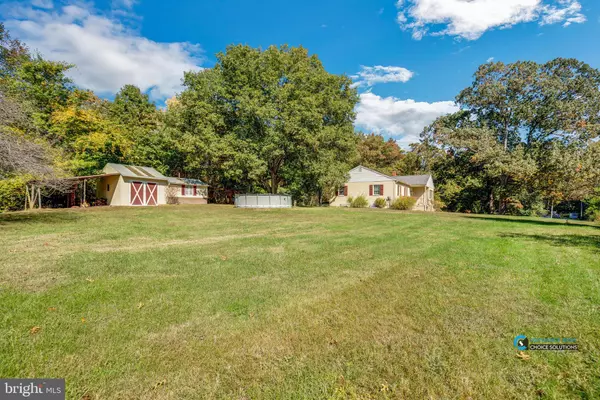For more information regarding the value of a property, please contact us for a free consultation.
44620 SAINT ANDREWS CHURCH RD California, MD 20619
Want to know what your home might be worth? Contact us for a FREE valuation!

Our team is ready to help you sell your home for the highest possible price ASAP
Key Details
Sold Price $330,000
Property Type Single Family Home
Sub Type Detached
Listing Status Sold
Purchase Type For Sale
Square Footage 2,442 sqft
Price per Sqft $135
Subdivision None Available
MLS Listing ID MDSM2009766
Sold Date 01/06/23
Style Raised Ranch/Rambler
Bedrooms 3
Full Baths 2
HOA Y/N N
Abv Grd Liv Area 1,320
Originating Board BRIGHT
Year Built 1955
Annual Tax Amount $2,273
Tax Year 2022
Lot Size 1.970 Acres
Acres 1.97
Property Description
New Price Correction! It's got Southern Charm and Class with this Single level home with a full basement, workshop, and garage all on a private lot, On the main level there are Three Bedrooms and two full baths. Kitchen is spacious and appliances will stay including the island. Open kitchen and living room with hardwood floors. There are french doors that lead to the wood deck. Yes, a Mudroom to store all the coats and shoes. Brand new roof ! The spacious outdoor area includes an above-ground pool, a zip line with a smaller play set for access, and includes an outbuilding with a lean two. Lots of yard space to entertain your family and friends. You can even have chickens.... There is no Homeowners Association. The beautiful lot backs to trees, Driveway is U shaped for easy access. Close to Wildewood, Shopping, Gas, and easy commute to PAX River Naval Base. Don't wait to schedule your showing in advance today!
Location
State MD
County Saint Marys
Zoning RNC
Rooms
Other Rooms Living Room, Dining Room, Primary Bedroom, Bedroom 2, Bedroom 3, Kitchen, Den, Laundry, Mud Room, Recreation Room, Workshop, Full Bath
Basement Outside Entrance, Partially Finished
Main Level Bedrooms 3
Interior
Interior Features Combination Kitchen/Dining
Hot Water Electric
Heating Other
Cooling Central A/C
Equipment Dryer, Oven/Range - Gas, Refrigerator, Washer
Fireplace N
Appliance Dryer, Oven/Range - Gas, Refrigerator, Washer
Heat Source Oil
Exterior
Exterior Feature Screened
Parking Features Garage - Side Entry
Garage Spaces 1.0
Amenities Available None
Water Access N
Roof Type Architectural Shingle
Accessibility None
Porch Screened
Attached Garage 1
Total Parking Spaces 1
Garage Y
Building
Lot Description Backs to Trees
Story 2
Foundation Block
Sewer Septic Exists
Water Well
Architectural Style Raised Ranch/Rambler
Level or Stories 2
Additional Building Above Grade, Below Grade
New Construction N
Schools
Elementary Schools Evergreen
Middle Schools Esperanza
High Schools Leonardtown
School District St. Mary'S County Public Schools
Others
HOA Fee Include None
Senior Community No
Tax ID 1908035172
Ownership Fee Simple
SqFt Source Assessor
Acceptable Financing Cash, Conventional, FHA, VA, USDA
Listing Terms Cash, Conventional, FHA, VA, USDA
Financing Cash,Conventional,FHA,VA,USDA
Special Listing Condition Standard
Read Less

Bought with Christina L. Justice • RE/MAX One
GET MORE INFORMATION




