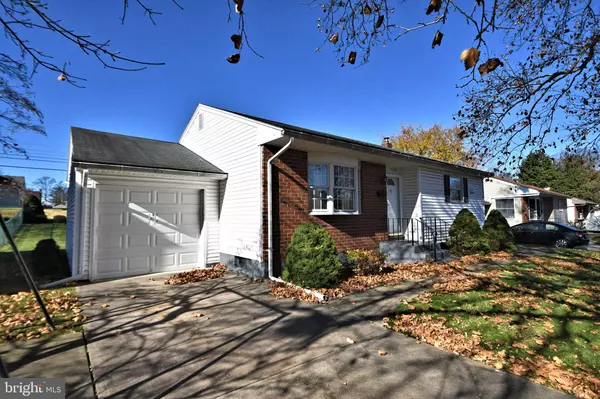For more information regarding the value of a property, please contact us for a free consultation.
1929 PELHAM RD Bethlehem, PA 18018
Want to know what your home might be worth? Contact us for a FREE valuation!

Our team is ready to help you sell your home for the highest possible price ASAP
Key Details
Sold Price $235,000
Property Type Single Family Home
Sub Type Detached
Listing Status Sold
Purchase Type For Sale
Square Footage 936 sqft
Price per Sqft $251
Subdivision West Bethlehem
MLS Listing ID PALH2004824
Sold Date 01/04/23
Style Ranch/Rambler
Bedrooms 3
Full Baths 1
HOA Y/N N
Abv Grd Liv Area 936
Originating Board BRIGHT
Year Built 1957
Tax Year 2022
Lot Size 7,342 Sqft
Acres 0.17
Lot Dimensions 63.00 x 116.73
Property Description
Small but mighty, extremely well cared for ranch home. You will be immediately impressed with the curb appeal of this home and the lovely street on which it resides. When you enter you are welcomed into the living room with brand new carpet and fresh paint. To the right you find an ample eat in kitchen with newer appliances, neutral flooring and paint. The kitchen has a side door to the yard, perfect for barbequing or letting out a furry friend. The rest of this main floor living includes 3 ample bedrooms with hardwood floors and an updated hall bath. The basement of this ranch home is open for opportunity. The full footprint of the home, includes a laundry area, workshop/storage and living space. This home has central air conditioning, an attached one car garage, nicely sized and landscaped, flat yard. New gutter guard system. Everything you need and just in time for the new year.
Location
State PA
County Lehigh
Area Bethlehem City (12303)
Zoning RS
Rooms
Basement Partially Finished
Main Level Bedrooms 3
Interior
Interior Features Carpet, Wood Floors, Kitchen - Eat-In
Hot Water Electric
Heating Forced Air
Cooling Central A/C
Flooring Hardwood, Carpet
Equipment Oven/Range - Electric, Washer, Water Heater, Dryer - Electric
Fireplace N
Window Features Energy Efficient
Appliance Oven/Range - Electric, Washer, Water Heater, Dryer - Electric
Heat Source Oil
Laundry Basement
Exterior
Parking Features Garage - Side Entry
Garage Spaces 3.0
Water Access N
Roof Type Architectural Shingle
Accessibility None
Attached Garage 1
Total Parking Spaces 3
Garage Y
Building
Story 1
Foundation Block
Sewer Public Sewer
Water Public
Architectural Style Ranch/Rambler
Level or Stories 1
Additional Building Above Grade, Below Grade
New Construction N
Schools
School District Lehigh County Public Schools
Others
Senior Community No
Tax ID 641854230924-00001
Ownership Fee Simple
SqFt Source Assessor
Acceptable Financing Cash, Conventional, FHA 203(b), VA
Horse Property N
Listing Terms Cash, Conventional, FHA 203(b), VA
Financing Cash,Conventional,FHA 203(b),VA
Special Listing Condition Standard
Read Less

Bought with Non Member • Non Subscribing Office



