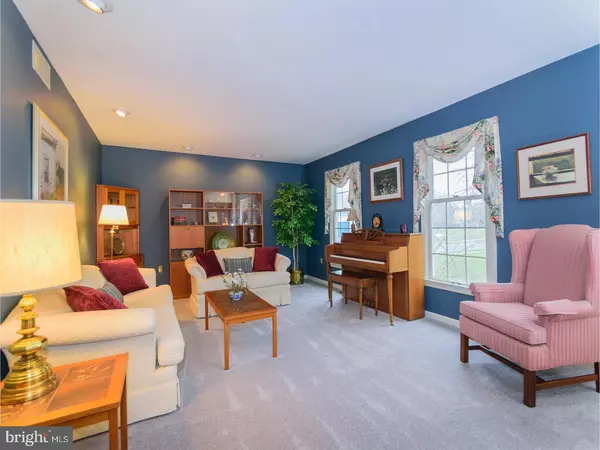For more information regarding the value of a property, please contact us for a free consultation.
8 THISTLE CT West Grove, PA 19390
Want to know what your home might be worth? Contact us for a FREE valuation!

Our team is ready to help you sell your home for the highest possible price ASAP
Key Details
Sold Price $285,000
Property Type Single Family Home
Sub Type Detached
Listing Status Sold
Purchase Type For Sale
Square Footage 2,560 sqft
Price per Sqft $111
Subdivision West Meadows
MLS Listing ID 1000330160
Sold Date 06/28/18
Style Cape Cod
Bedrooms 3
Full Baths 2
HOA Y/N N
Abv Grd Liv Area 1,960
Originating Board TREND
Year Built 1989
Annual Tax Amount $5,507
Tax Year 2018
Lot Size 0.532 Acres
Acres 0.53
Lot Dimensions 0X0
Property Description
This West Meadows beauty has been immaculately maintained and updated by the original owners. Situated on a 1/2 acre professionally landscaped corner lot, this 3 (could be 4) bedroom home has it all. You will find beautiful hardwood floors, newer carpet and paint throughout, an eat in kitchen with stainless appliances, a formal living and dining room and a family room with a gas fireplace. The screened in porch off the kitchen is fantastic and an ideal place to start and end the day. For even more living space, the finished walkout basement with another gas fireplace is an added bonus. And finally, for extra storage, there is a custom built shed in the yard. This lovely home is a 5 minute walk to West Grove Boro (restaurants, library, etc) and to popular Goddard Park where you will find a playground, dog park and miles of walking trails. Make your appointment today as this one won't last.
Location
State PA
County Chester
Area West Grove Boro (10305)
Zoning R3A
Rooms
Other Rooms Living Room, Dining Room, Primary Bedroom, Bedroom 2, Kitchen, Family Room, Bedroom 1
Basement Full, Outside Entrance
Interior
Interior Features Ceiling Fan(s), Kitchen - Eat-In
Hot Water Electric
Heating Gas, Forced Air
Cooling Central A/C
Flooring Wood, Fully Carpeted
Fireplaces Number 2
Fireplaces Type Gas/Propane
Equipment Dishwasher
Fireplace Y
Window Features Bay/Bow
Appliance Dishwasher
Heat Source Natural Gas
Laundry Basement
Exterior
Exterior Feature Deck(s)
Garage Spaces 5.0
Waterfront N
Water Access N
Accessibility None
Porch Deck(s)
Parking Type Attached Garage
Attached Garage 2
Total Parking Spaces 5
Garage Y
Building
Lot Description Corner
Story 2
Sewer Public Sewer
Water Public
Architectural Style Cape Cod
Level or Stories 2
Additional Building Above Grade, Below Grade
New Construction N
Schools
School District Avon Grove
Others
Senior Community No
Tax ID 05-07 -0092
Ownership Fee Simple
Acceptable Financing Conventional, VA, FHA 203(b), USDA
Listing Terms Conventional, VA, FHA 203(b), USDA
Financing Conventional,VA,FHA 203(b),USDA
Read Less

Bought with Rizwana Afzali • EXP Realty, LLC
GET MORE INFORMATION




