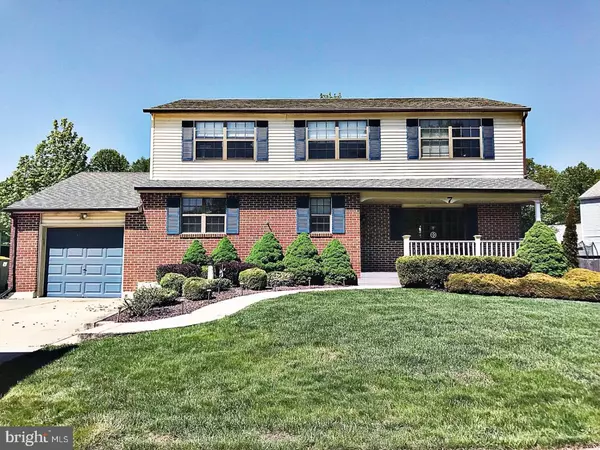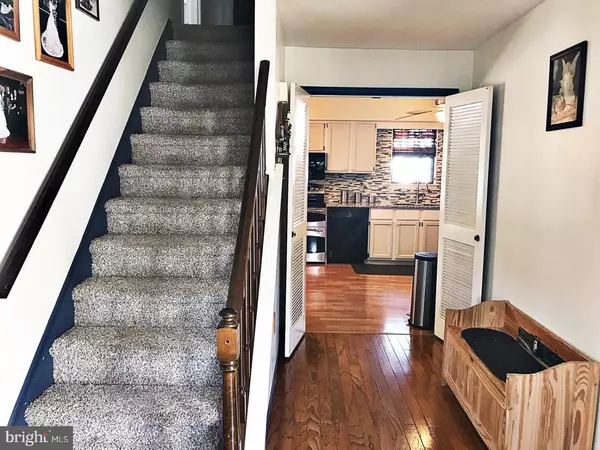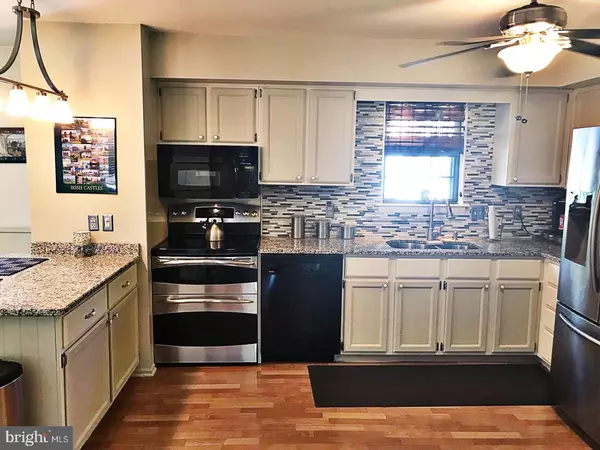For more information regarding the value of a property, please contact us for a free consultation.
7 GLEZMAN DR Newark, DE 19702
Want to know what your home might be worth? Contact us for a FREE valuation!

Our team is ready to help you sell your home for the highest possible price ASAP
Key Details
Sold Price $280,000
Property Type Single Family Home
Sub Type Detached
Listing Status Sold
Purchase Type For Sale
Square Footage 2,825 sqft
Price per Sqft $99
Subdivision Belltown Woods
MLS Listing ID 1000869966
Sold Date 06/28/18
Style Colonial
Bedrooms 4
Full Baths 2
Half Baths 1
HOA Y/N N
Abv Grd Liv Area 2,825
Originating Board TREND
Year Built 1986
Annual Tax Amount $2,443
Tax Year 2017
Lot Size 7,405 Sqft
Acres 0.17
Lot Dimensions 111X133
Property Description
R-10466 This is the stunner you have been waiting for! Located in popular Belltown Woods in newark, this 4 bedroom, 2.5 bathroom home is packed with amenities including a kitchen with granite counters and stainless appliances, separate formal living room and great room, large laundry/mud room, new paint, new carpet, fresh landscaping, fire pit area in the fenced in back yard, small above ground pool for those hot summer days, renovated bathrooms, shed, hot tub, new awning on back deck, spacious front porch, oversized driveway, finished basement with rec room and office area and included surround sound equipment, all appliances included, tons of storage and so much more! This home is an incredible value for the price. Master bedroom is large with its own walk in closet. The additional three bedroom are also generously sized. Don't skip this one!
Location
State DE
County New Castle
Area Newark/Glasgow (30905)
Zoning NC6.5
Rooms
Other Rooms Living Room, Dining Room, Primary Bedroom, Bedroom 2, Bedroom 3, Kitchen, Family Room, Bedroom 1, Laundry, Other, Attic
Basement Full, Fully Finished
Interior
Interior Features Primary Bath(s), Butlers Pantry, Ceiling Fan(s)
Hot Water Electric
Heating Heat Pump - Electric BackUp
Cooling Central A/C
Flooring Wood, Fully Carpeted
Equipment Oven - Self Cleaning, Dishwasher, Disposal
Fireplace N
Appliance Oven - Self Cleaning, Dishwasher, Disposal
Laundry Main Floor
Exterior
Exterior Feature Deck(s), Porch(es)
Garage Spaces 4.0
Pool Above Ground
Utilities Available Cable TV
Water Access N
Accessibility None
Porch Deck(s), Porch(es)
Attached Garage 1
Total Parking Spaces 4
Garage Y
Building
Lot Description Level, Front Yard, Rear Yard
Story 2
Sewer Public Sewer
Water Public
Architectural Style Colonial
Level or Stories 2
Additional Building Above Grade
New Construction N
Schools
High Schools Glasgow
School District Christina
Others
Senior Community No
Tax ID 11-022.40-055
Ownership Fee Simple
Acceptable Financing Conventional, VA, FHA 203(b)
Listing Terms Conventional, VA, FHA 203(b)
Financing Conventional,VA,FHA 203(b)
Read Less

Bought with Jacqueline R Roark • Long & Foster Real Estate, Inc.



