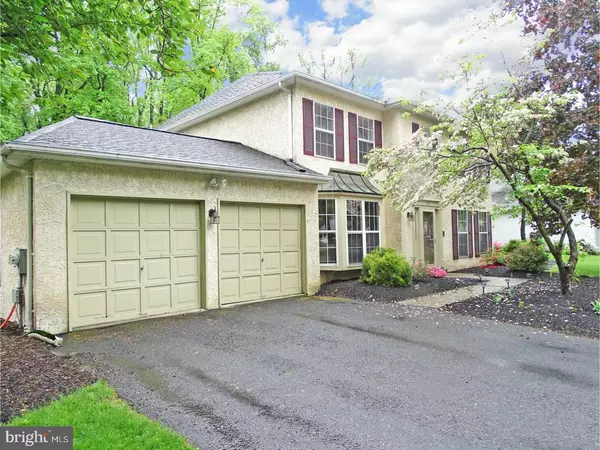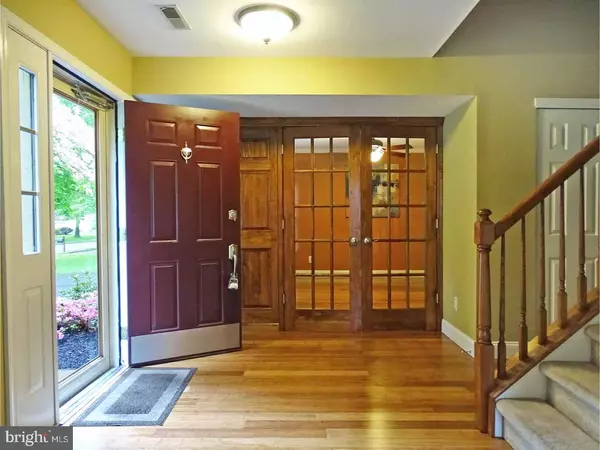For more information regarding the value of a property, please contact us for a free consultation.
171 ASPEN RD Yardley, PA 19067
Want to know what your home might be worth? Contact us for a FREE valuation!

Our team is ready to help you sell your home for the highest possible price ASAP
Key Details
Sold Price $438,900
Property Type Single Family Home
Sub Type Detached
Listing Status Sold
Purchase Type For Sale
Square Footage 2,532 sqft
Price per Sqft $173
Subdivision Yardley Oaks
MLS Listing ID 1001528686
Sold Date 06/28/18
Style Colonial
Bedrooms 4
Full Baths 2
Half Baths 1
HOA Y/N N
Abv Grd Liv Area 2,532
Originating Board TREND
Year Built 1986
Annual Tax Amount $8,716
Tax Year 2018
Lot Size 0.310 Acres
Acres 0.31
Lot Dimensions 90X150
Property Description
A beautiful home on a beautiful lot! As you enter the front door, you'll instantly fall in love with the well maintained engineered bamboo hardwood floors that flow throughout most of the main level. Behind French doors you'll discover a spacious dining room with over-sized box bay window seat. The dining room connects to an updated kitchen (2012) featuring stainless steel appliances, built-in microwave, under cabinet lighting, island, ample storage and granite counter space as well as a well sized breakfast nook with a view of the picturesque back yard. The kitchen opens fully to the family room with a lovely wood-burning fireplace as the focal point. Completing the main level is a large living room, updated powder room (2015), laundry room, and 2-car garage. Upstairs you'll find a large master bedroom with separate seating area, walk-in closet as well as additional double closet. The en suite master bathroom boasts a Jacuzzi tub/shower and separate sink vanities for the utmost convenience. Three additional well-sized bedrooms and the second full bathroom complete the second floor. You will find one of the highlights of the home to be its exterior setting. Beautifully landscaped front and back, with distinctive brick patio, additional deck area, shed (2012), and a peaceful wooded backdrop to be enjoyed all year round. Also worth mentioning: new HVAC (2016), water heater (2015), and newer sliding glass doors to back patio (2014)
Location
State PA
County Bucks
Area Lower Makefield Twp (10120)
Zoning R3
Rooms
Other Rooms Living Room, Dining Room, Primary Bedroom, Bedroom 2, Bedroom 3, Kitchen, Family Room, Bedroom 1, Attic
Interior
Interior Features Primary Bath(s), Kitchen - Island, Butlers Pantry, Ceiling Fan(s), WhirlPool/HotTub, Kitchen - Eat-In
Hot Water Electric
Heating Electric, Forced Air
Cooling Central A/C
Flooring Wood, Fully Carpeted, Tile/Brick
Fireplaces Number 1
Equipment Built-In Range, Dishwasher, Disposal, Built-In Microwave
Fireplace Y
Appliance Built-In Range, Dishwasher, Disposal, Built-In Microwave
Heat Source Electric
Laundry Main Floor
Exterior
Exterior Feature Deck(s), Patio(s)
Parking Features Inside Access, Garage Door Opener
Garage Spaces 5.0
Utilities Available Cable TV
Water Access N
Roof Type Shingle
Accessibility None
Porch Deck(s), Patio(s)
Attached Garage 2
Total Parking Spaces 5
Garage Y
Building
Lot Description Level, Trees/Wooded
Story 2
Sewer Public Sewer
Water Public
Architectural Style Colonial
Level or Stories 2
Additional Building Above Grade
New Construction N
Schools
High Schools Pennsbury
School District Pennsbury
Others
Pets Allowed Y
Senior Community No
Tax ID 20-063-267
Ownership Fee Simple
Acceptable Financing Conventional, FHA 203(b)
Listing Terms Conventional, FHA 203(b)
Financing Conventional,FHA 203(b)
Pets Allowed Case by Case Basis
Read Less

Bought with Carol Raykovitz • RE/MAX Properties - Newtown



