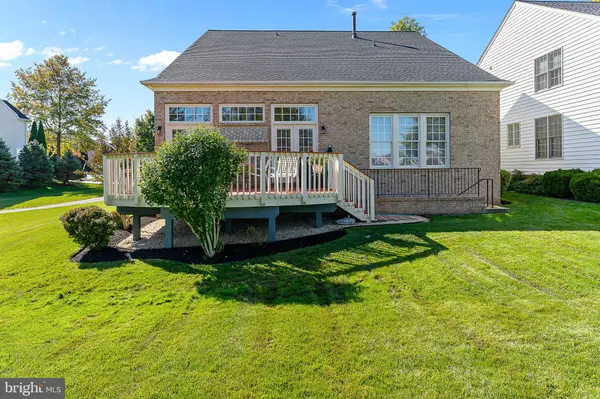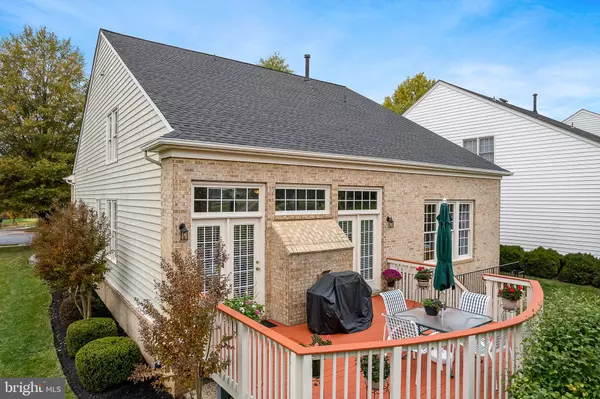For more information regarding the value of a property, please contact us for a free consultation.
13834 PIEDMONT VISTA DR Haymarket, VA 20169
Want to know what your home might be worth? Contact us for a FREE valuation!

Our team is ready to help you sell your home for the highest possible price ASAP
Key Details
Sold Price $680,000
Property Type Single Family Home
Sub Type Detached
Listing Status Sold
Purchase Type For Sale
Square Footage 2,556 sqft
Price per Sqft $266
Subdivision Piedmont
MLS Listing ID VAPW2041768
Sold Date 01/03/23
Style Colonial
Bedrooms 3
Full Baths 2
Half Baths 1
HOA Fees $179/mo
HOA Y/N Y
Abv Grd Liv Area 2,556
Originating Board BRIGHT
Year Built 2002
Annual Tax Amount $6,904
Tax Year 2022
Lot Size 6,761 Sqft
Acres 0.16
Property Description
Amazing Price for this Absolutely Meticulously Maintained & Updated Original Owner Two Sided Brick Home in Highly Desirable Gated Piedmont Golf Course Community. Home Backs to Golf Course & Tranquil Pond. Hard to find Large Main Level Primary Bedroom with two additional spacious bedrooms upstairs. Many upgrades to include: 2017 Roof, 2018 HVAC, 2019 Primary Bath upgrade, 2015 kitchen upgrade and so much more. 11ft Ceilings, Gleaming Hardwood Floors, Double Crown Molding, Chair Rail and Shadow Boxes throughout the main level. Bright & Airy Dining Room features Huge Window overlooking extensive landscaped front yard. Gourmet Kitchen remodeled 2015 with new appliances, tile backsplash and fresh paint. Cherry Cabinets, Corian Countertops & Sink, Butlers Pantry w/Wine Rack, Island and Hardwood Floors, Cozy Family Room features gas fireplace with mantle, two french doors leading to deck overlooking golf course & pond, and hardwood floors. Huge Main Level Primary Bedroom w/large pictorous window overlooking golf course, Walk-in Closet, Double Closet and Linen Closet. Primary Updated Bath feature large stand up shower, jetted tub and water closet. Upper level features full bath and two large spacious bedrooms. Unfinished Walk-Up Basement with Full Bath Rough-In and Ready for your own design. Home has many other upgrades to include: Lawn & Plant Sprinkler System, Window Tint, Upgraded Blinds, Main Level Laundry Cabinets & Sink, Extensive Landscaping and Deck Renewal.
Location
State VA
County Prince William
Zoning PMR
Rooms
Basement Outside Entrance, Interior Access, Rear Entrance, Rough Bath Plumb, Walkout Stairs
Main Level Bedrooms 1
Interior
Interior Features Breakfast Area, Ceiling Fan(s), Chair Railings, Crown Moldings, Dining Area, Entry Level Bedroom, Family Room Off Kitchen, Floor Plan - Open, Formal/Separate Dining Room, Kitchen - Gourmet, Kitchen - Island, Pantry, Primary Bath(s), Recessed Lighting, Soaking Tub, Sprinkler System, Upgraded Countertops, Walk-in Closet(s), Window Treatments, Wood Floors
Hot Water Natural Gas
Heating Forced Air
Cooling Central A/C
Fireplaces Number 1
Fireplaces Type Gas/Propane, Mantel(s)
Equipment Built-In Microwave, Cooktop, Dishwasher, Disposal, Dryer, Humidifier, Icemaker, Oven - Double, Oven - Wall, Refrigerator, Stainless Steel Appliances, Washer
Fireplace Y
Appliance Built-In Microwave, Cooktop, Dishwasher, Disposal, Dryer, Humidifier, Icemaker, Oven - Double, Oven - Wall, Refrigerator, Stainless Steel Appliances, Washer
Heat Source Natural Gas
Laundry Main Floor
Exterior
Exterior Feature Deck(s)
Parking Features Garage - Front Entry
Garage Spaces 2.0
Amenities Available Basketball Courts, Club House, Common Grounds, Exercise Room, Gated Community, Golf Course Membership Available, Jog/Walk Path, Pool - Indoor, Pool - Outdoor, Swimming Pool, Tennis Courts, Tot Lots/Playground
Water Access N
View Pond, Golf Course
Accessibility None
Porch Deck(s)
Attached Garage 2
Total Parking Spaces 2
Garage Y
Building
Lot Description Backs to Trees, Backs - Open Common Area, Landscaping, Premium
Story 3
Foundation Concrete Perimeter
Sewer Public Sewer
Water Public
Architectural Style Colonial
Level or Stories 3
Additional Building Above Grade, Below Grade
Structure Type 9'+ Ceilings
New Construction N
Schools
School District Prince William County Public Schools
Others
HOA Fee Include Common Area Maintenance,Management,Pool(s),Recreation Facility,Security Gate,Snow Removal,Trash
Senior Community No
Tax ID 7398-42-6319
Ownership Fee Simple
SqFt Source Assessor
Special Listing Condition Standard
Read Less

Bought with Laura Farrell • TTR Sotheby's International Realty



