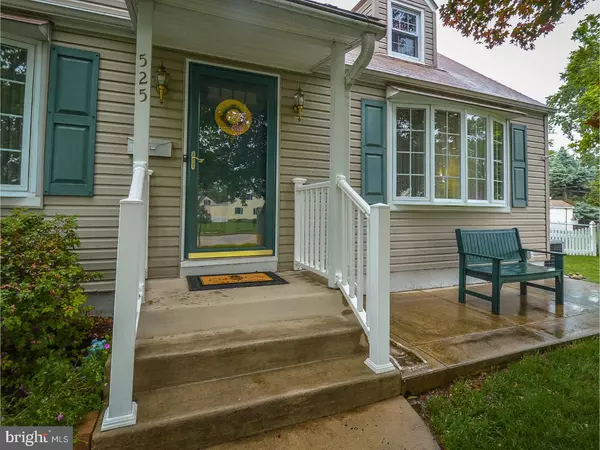For more information regarding the value of a property, please contact us for a free consultation.
525 STEWART RD Hatboro, PA 19040
Want to know what your home might be worth? Contact us for a FREE valuation!

Our team is ready to help you sell your home for the highest possible price ASAP
Key Details
Sold Price $275,000
Property Type Single Family Home
Sub Type Detached
Listing Status Sold
Purchase Type For Sale
Square Footage 1,600 sqft
Price per Sqft $171
Subdivision Rosewood
MLS Listing ID 1003164375
Sold Date 08/15/17
Style Cape Cod
Bedrooms 3
Full Baths 2
HOA Y/N N
Abv Grd Liv Area 1,600
Originating Board TREND
Year Built 1950
Annual Tax Amount $5,111
Tax Year 2017
Lot Size 0.269 Acres
Acres 0.27
Lot Dimensions 57
Property Description
This Beautiful 3 bedroom, 2 bath Cape is tucked on a beautiful lot in Upper Moreland Township, Montgomery County. Enter this home into the center hall foyer that leads to the light infused living room & dining room both with a bay window. Updated kitchen includes all appliances including micro-wave & gas cooking with convection oven, abundant cabinet space, and outside entrance to rear deck. There are 3 sizable bedrooms with closets and 2 full updated baths with granite and corian. The finished basement includes an electric fireplace, laundry area and storage cabinets. Upgrades include hardwood floors and upgraded carpeting, crown molding & chair rail, abundant storage, new windows, built-in window seat, newer heater & hot water heater, Heated 1 1/2 car detached garage, maintenance free vinyl fencing with Arbor and storage shed. The outside living includes a large deck that overlooks the fenced in yard and a beautiful array of flowering plants and shrubs. This beautiful home is a bright and cheerful place for family gatherings rain or shine. A prime location and located close to schools, shopping and major commuting routes.
Location
State PA
County Montgomery
Area Upper Moreland Twp (10659)
Zoning R4
Rooms
Other Rooms Living Room, Dining Room, Primary Bedroom, Bedroom 2, Kitchen, Family Room, Bedroom 1
Basement Partial
Interior
Interior Features Stall Shower, Kitchen - Eat-In
Hot Water Natural Gas
Heating Gas, Radiator
Cooling Central A/C
Flooring Wood, Fully Carpeted, Tile/Brick
Equipment Built-In Range, Oven - Self Cleaning, Dishwasher
Fireplace N
Window Features Bay/Bow,Replacement
Appliance Built-In Range, Oven - Self Cleaning, Dishwasher
Heat Source Natural Gas
Laundry Basement
Exterior
Exterior Feature Deck(s)
Garage Spaces 4.0
Fence Other
Utilities Available Cable TV
Water Access N
Roof Type Shingle
Accessibility None
Porch Deck(s)
Total Parking Spaces 4
Garage Y
Building
Lot Description Front Yard, Rear Yard, SideYard(s)
Story 1.5
Sewer Public Sewer
Water Public
Architectural Style Cape Cod
Level or Stories 1.5
Additional Building Above Grade
New Construction N
Schools
School District Upper Moreland
Others
Senior Community No
Tax ID 59-00-16426-003
Ownership Fee Simple
Acceptable Financing Conventional
Listing Terms Conventional
Financing Conventional
Read Less

Bought with Linda J Cadwell • Homestarr Realty



