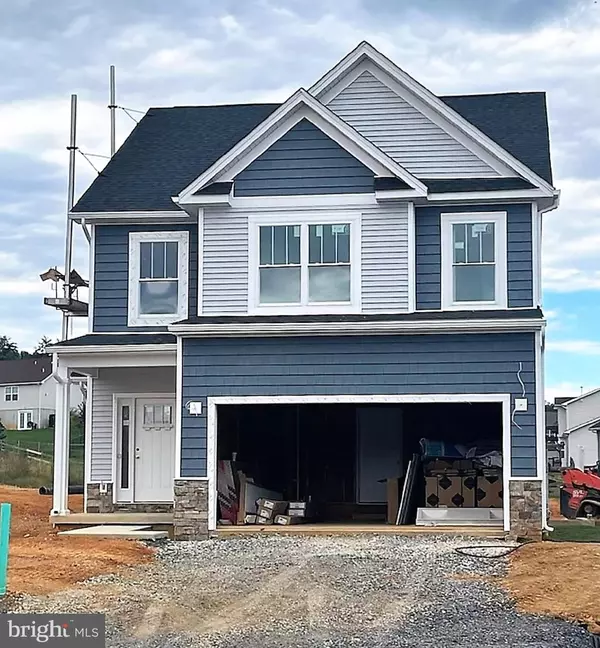For more information regarding the value of a property, please contact us for a free consultation.
259 TWICKENHAM DR Martinsburg, WV 25403
Want to know what your home might be worth? Contact us for a FREE valuation!

Our team is ready to help you sell your home for the highest possible price ASAP
Key Details
Sold Price $372,835
Property Type Single Family Home
Sub Type Detached
Listing Status Sold
Purchase Type For Sale
Square Footage 1,787 sqft
Price per Sqft $208
Subdivision Butlers Bridge
MLS Listing ID WVBE2013538
Sold Date 10/21/22
Style Craftsman,Ranch/Rambler
Bedrooms 3
Full Baths 2
Half Baths 1
HOA Fees $29/ann
HOA Y/N Y
Abv Grd Liv Area 1,787
Originating Board BRIGHT
Year Built 2022
Tax Year 2022
Lot Size 0.283 Acres
Acres 0.28
Property Description
3 bedroom / 2.5 bath - 2 story craftsman with full unfinished basement. The home boosts an open main level plan. Real stone water table on front. Vinyl shake accents front. Two sory open foyer. 9' ceilings on main level. 42” cabinets with 4' x 5' granite island. Master suite with tray ceiling and en-suite bathroom with a 5' x 3' bench shower. Large secondary bedrooms. Upstairs Laundry room. Two Zone HVAC. Trademark BEST builder's moldings & finishings. Over-sized garage.
Location
State WV
County Berkeley
Zoning R
Rooms
Other Rooms Living Room, Kitchen, Basement
Basement Unfinished
Interior
Interior Features Ceiling Fan(s), Pantry, Combination Kitchen/Living, Crown Moldings, Floor Plan - Open, Kitchen - Gourmet, Kitchen - Island, Walk-in Closet(s)
Hot Water Electric
Heating Heat Pump(s)
Cooling Central A/C
Equipment Icemaker, Microwave, Oven - Self Cleaning, Refrigerator, Stainless Steel Appliances, Water Heater - Tankless
Appliance Icemaker, Microwave, Oven - Self Cleaning, Refrigerator, Stainless Steel Appliances, Water Heater - Tankless
Heat Source Electric
Exterior
Parking Features Garage Door Opener, Garage - Front Entry
Garage Spaces 2.0
Water Access N
Roof Type Architectural Shingle
Accessibility None
Attached Garage 2
Total Parking Spaces 2
Garage Y
Building
Lot Description Cul-de-sac
Story 2
Foundation Concrete Perimeter
Sewer Public Sewer
Water Public
Architectural Style Craftsman, Ranch/Rambler
Level or Stories 2
Additional Building Above Grade
New Construction Y
Schools
Elementary Schools Tomahawk
Middle Schools Hedgesville
High Schools Hedgesville
School District Berkeley County Schools
Others
HOA Fee Include Road Maintenance,Snow Removal
Senior Community No
Tax ID NO TAX RECORD
Ownership Fee Simple
SqFt Source Estimated
Special Listing Condition Standard
Read Less

Bought with Thomas Ray Reilly • Greentree Associates of Shepherdstown, Inc.

