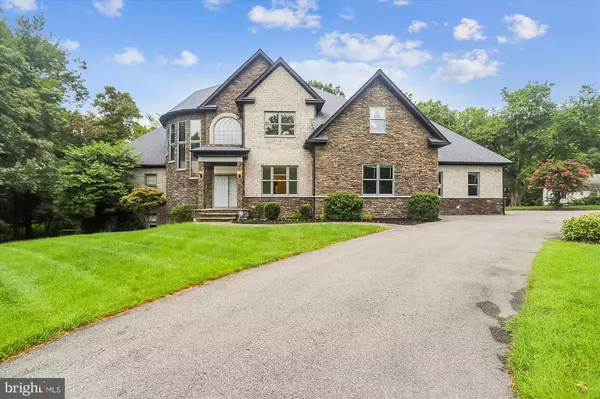For more information regarding the value of a property, please contact us for a free consultation.
826 MAIN AVE Linthicum Heights, MD 21090
Want to know what your home might be worth? Contact us for a FREE valuation!

Our team is ready to help you sell your home for the highest possible price ASAP
Key Details
Sold Price $990,000
Property Type Single Family Home
Sub Type Detached
Listing Status Sold
Purchase Type For Sale
Square Footage 6,457 sqft
Price per Sqft $153
Subdivision Homeland Park
MLS Listing ID MDAA2044086
Sold Date 11/15/22
Style Colonial
Bedrooms 4
Full Baths 4
Half Baths 2
HOA Y/N N
Abv Grd Liv Area 6,457
Originating Board BRIGHT
Year Built 2008
Annual Tax Amount $14,478
Tax Year 2022
Lot Size 5.190 Acres
Acres 5.19
Property Description
Situated on 5.19 wooded acres. With over 6,200 square feet above grade and the opportunity to finish the lower with a home theater, full bath, living area and additional bedroom, the possibilities are limitless. The Swarovski chandelier in the foyer welcomes your guests. This four-bedroom, three car garage (includes a drain for washing the car during the winter) home and guest/in-law suite are supported by 4 full baths and 2 powder rooms. The home has GEOTHERMAL HVAC, 2 tankless water heaters, studio grade approved FAA/MAA windows, wood burning fireplace in the family room and basement with a convenient custom firewood shoot. The family room has a bar with icemaker and refrigerator. The bedrooms have their own private baths and the owner's suite includes a 2 person walk shower, jacuzzi bath, two walk-in closets and a veranda for enjoying evening sunsets. There is a washer / gas dryer located on the second floor and also in the garage. The in-law suite includes a sitting room, kitchenette with stove, sink and refrigerator and full bath with a jacuzzi tub. The property includes a detached garage and shed, which will be sold “as is”. Conveniently accessible to shopping, dining, BWI Thurgood Marshall Airport, Amtrak, I-295, I- 695 and I-95, providing an easy commute to Baltimore, Columbia and Washington Metro.
Location
State MD
County Anne Arundel
Zoning R1
Rooms
Basement Full, Fully Finished, Garage Access, Outside Entrance, Poured Concrete, Side Entrance, Unfinished, Walkout Level, Space For Rooms
Main Level Bedrooms 1
Interior
Interior Features Additional Stairway, Bar, Breakfast Area, Built-Ins, Central Vacuum, Chair Railings, Crown Moldings, Floor Plan - Open, Formal/Separate Dining Room, Intercom, Kitchen - Gourmet, Kitchen - Island, Pantry, Primary Bath(s), Recessed Lighting, Skylight(s), Upgraded Countertops, Walk-in Closet(s), Wet/Dry Bar, Window Treatments
Hot Water Tankless, Natural Gas
Heating Heat Pump(s)
Cooling Central A/C, Geothermal, Heat Pump(s)
Fireplaces Number 3
Equipment Built-In Microwave, Central Vacuum, Cooktop - Down Draft, Dishwasher, Disposal, Dryer - Front Loading, Icemaker, Instant Hot Water, Intercom, Oven - Double, Oven - Wall, Refrigerator, Washer - Front Loading, Water Heater - Tankless
Fireplace Y
Appliance Built-In Microwave, Central Vacuum, Cooktop - Down Draft, Dishwasher, Disposal, Dryer - Front Loading, Icemaker, Instant Hot Water, Intercom, Oven - Double, Oven - Wall, Refrigerator, Washer - Front Loading, Water Heater - Tankless
Heat Source Geo-thermal, Natural Gas
Exterior
Parking Features Garage - Side Entry, Garage Door Opener, Inside Access, Oversized
Garage Spaces 8.0
Water Access N
View Trees/Woods
Roof Type Fiberglass
Street Surface Access - On Grade
Accessibility None
Road Frontage City/County
Attached Garage 3
Total Parking Spaces 8
Garage Y
Building
Lot Description Backs to Trees, Irregular, Trees/Wooded
Story 3
Foundation Concrete Perimeter
Sewer Private Septic Tank
Water Public
Architectural Style Colonial
Level or Stories 3
Additional Building Above Grade, Below Grade
New Construction N
Schools
School District Anne Arundel County Public Schools
Others
Senior Community No
Tax ID 020541216100000
Ownership Fee Simple
SqFt Source Assessor
Security Features Electric Alarm
Special Listing Condition Standard
Read Less

Bought with Teresa Keller Asher • Redfin Corp



