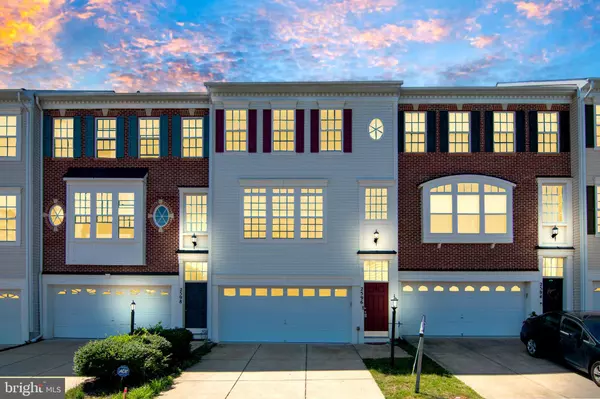For more information regarding the value of a property, please contact us for a free consultation.
2596 OAK TREE LN Woodbridge, VA 22191
Want to know what your home might be worth? Contact us for a FREE valuation!

Our team is ready to help you sell your home for the highest possible price ASAP
Key Details
Sold Price $455,500
Property Type Townhouse
Sub Type Interior Row/Townhouse
Listing Status Sold
Purchase Type For Sale
Square Footage 2,208 sqft
Price per Sqft $206
Subdivision River Oaks
MLS Listing ID VAPW2030442
Sold Date 08/03/22
Style Colonial
Bedrooms 3
Full Baths 2
Half Baths 2
HOA Fees $96/mo
HOA Y/N Y
Abv Grd Liv Area 1,716
Originating Board BRIGHT
Year Built 2009
Annual Tax Amount $4,406
Tax Year 2022
Lot Size 1,782 Sqft
Acres 0.04
Property Description
A rare opportunity to own a townhome with a 2 car garage! In the sought after River Oaks community just over the Woodbridge line, closer to Dumfries. Location is everything here, so convenient, just minutes away from Walmart and local shopping and restaurants, I-95, Commuter Routes/Lots, Potomac Mills Outlet, and Stonebridge at Potomac Shopping Center. An easy commute to those working at Quantico or Fort Belvoir, and even the local elementary school is just few short minutes walk away. This 3 bed, 4 bathroom home features vaulted ceilings in the bedrooms and lots of windows allowing lots of natural light in. Boasting over 2500 sq ft on 3 finished levels, you'll find deluxe crown molding, a large primary suite with separate bath and tub in the bathroom, and a walk in closet, large kitchen with separate island, hardwood floors and a convenient upstairs laundry. To the rear the double french doors will lead you to the recently updated fully fenced yard, which isn't overlooked at all. Expected to go active June 23rd.
Location
State VA
County Prince William
Zoning R6
Rooms
Other Rooms Living Room, Dining Room, Primary Bedroom, Bedroom 2, Bedroom 3, Kitchen, Family Room, Foyer
Basement Full
Interior
Interior Features Breakfast Area, Carpet, Combination Dining/Living, Crown Moldings, Floor Plan - Open, Kitchen - Eat-In, Kitchen - Island, Kitchen - Table Space, Stall Shower, Walk-in Closet(s), Wood Floors, Ceiling Fan(s)
Hot Water Electric
Heating Forced Air, Heat Pump(s)
Cooling Central A/C, Heat Pump(s)
Flooring Carpet, Hardwood
Equipment Built-In Microwave, Dishwasher, Disposal, Icemaker, Oven/Range - Gas, Refrigerator, Washer/Dryer Hookups Only
Fireplace N
Appliance Built-In Microwave, Dishwasher, Disposal, Icemaker, Oven/Range - Gas, Refrigerator, Washer/Dryer Hookups Only
Heat Source Natural Gas
Laundry Upper Floor
Exterior
Exterior Feature Patio(s)
Parking Features Garage - Front Entry, Garage Door Opener, Inside Access
Garage Spaces 4.0
Fence Fully, Privacy, Rear
Amenities Available Common Grounds, Community Center, Pool - Outdoor, Recreational Center, Tot Lots/Playground
Water Access N
Roof Type Shingle
Accessibility None
Porch Patio(s)
Attached Garage 2
Total Parking Spaces 4
Garage Y
Building
Story 3
Foundation Permanent
Sewer Public Sewer
Water Public
Architectural Style Colonial
Level or Stories 3
Additional Building Above Grade, Below Grade
Structure Type 2 Story Ceilings,Cathedral Ceilings
New Construction N
Schools
Elementary Schools River Oaks
Middle Schools Potomac
High Schools Potomac
School District Prince William County Public Schools
Others
HOA Fee Include Common Area Maintenance,Recreation Facility,Pool(s),Snow Removal,Trash
Senior Community No
Tax ID 8289-88-0848
Ownership Fee Simple
SqFt Source Assessor
Security Features Security System
Special Listing Condition Standard
Read Less

Bought with Matilda Donovan • Wasinger & Co Properties, LLC.



