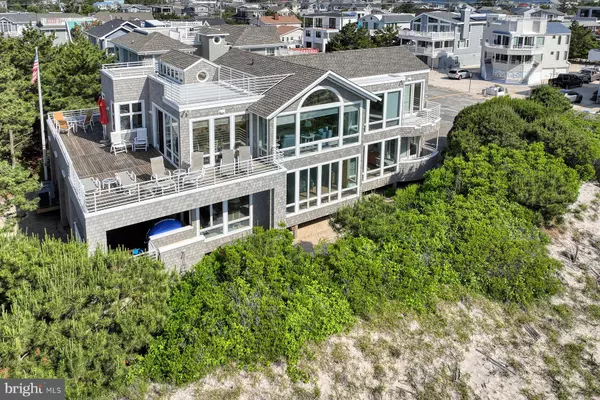For more information regarding the value of a property, please contact us for a free consultation.
12 EAST MIDDLESEX AVE Harvey Cedars, NJ 08008
Want to know what your home might be worth? Contact us for a FREE valuation!

Our team is ready to help you sell your home for the highest possible price ASAP
Key Details
Sold Price $3,600,000
Property Type Single Family Home
Sub Type Detached
Listing Status Sold
Purchase Type For Sale
Square Footage 3,388 sqft
Price per Sqft $1,062
Subdivision Harvey Cedars
MLS Listing ID NJOC2011002
Sold Date 10/14/22
Style Coastal
Bedrooms 6
Full Baths 3
Half Baths 1
HOA Y/N N
Abv Grd Liv Area 3,388
Originating Board BRIGHT
Year Built 1992
Annual Tax Amount $20,946
Tax Year 2021
Lot Size 0.253 Acres
Acres 0.25
Lot Dimensions 110.00 x 100.00
Property Description
Superior oceanfront location with 110' of ocean frontage! Attractive coastal shingle style home, designed by architect Stephen Midouhas, with 6 bedrooms, 3.5 baths, great room with cathedral ceiling, huge family room, spacious decking, roof top deck, abundant parking, and more! The upper level great room, kitchen, dining area, and primary bedroom offer expansive ocean views! On the main level, 5 bedrooms and oversized rec room with it's own deck are an ideal set up for large families and their guests. Recent exterior renovations include new roof, fiberglass, and Nu-Cedar siding. There is room for expansion of living space and decking, if desired. Membership in the neighboring High-Barbaree Association allows use of a large permanently protected open space for picnics, volleyball, lacrosse etc... - $400 per year maintenance fee. The Harvey Cedars Marina is a short walk away. This is a fantastic opportunity to secure a large stylish oceanfront home on a premier site! Click the documents icon to see the full size property survey.
Location
State NJ
County Ocean
Area Harvey Cedars Boro (21510)
Zoning R-A
Rooms
Other Rooms Family Room
Main Level Bedrooms 5
Interior
Interior Features Carpet, Ceiling Fan(s), Central Vacuum, Combination Kitchen/Dining, Combination Dining/Living, Entry Level Bedroom, Floor Plan - Open, Primary Bedroom - Ocean Front, Primary Bath(s), Recessed Lighting, Upgraded Countertops, Walk-in Closet(s), WhirlPool/HotTub
Hot Water Multi-tank
Heating Forced Air
Cooling Central A/C
Flooring Ceramic Tile, Carpet
Equipment Built-In Microwave, Central Vacuum, Dishwasher, Disposal, Oven/Range - Electric, Refrigerator, Washer, Dryer
Furnishings Yes
Fireplace N
Window Features Casement,Insulated,Transom
Appliance Built-In Microwave, Central Vacuum, Dishwasher, Disposal, Oven/Range - Electric, Refrigerator, Washer, Dryer
Heat Source Natural Gas
Laundry Main Floor
Exterior
Exterior Feature Balcony, Deck(s), Roof, Wrap Around
Garage Spaces 8.0
Water Access Y
View Ocean, Bay
Roof Type Fiberglass,Shingle
Accessibility None
Porch Balcony, Deck(s), Roof, Wrap Around
Total Parking Spaces 8
Garage N
Building
Story 2
Foundation Pilings
Sewer Public Sewer
Water Public
Architectural Style Coastal
Level or Stories 2
Additional Building Above Grade, Below Grade
Structure Type 9'+ Ceilings,Cathedral Ceilings,Wood Ceilings
New Construction N
Others
Senior Community No
Tax ID 10-00039-00019
Ownership Fee Simple
SqFt Source Assessor
Security Features Security System
Special Listing Condition Standard
Read Less

Bought with Michael Cowles • BHHS Zack Shore REALTORS



