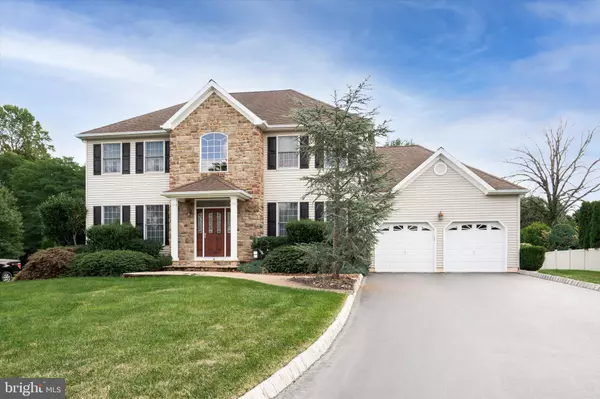For more information regarding the value of a property, please contact us for a free consultation.
6 CULLEN WAY Hamilton, NJ 08620
Want to know what your home might be worth? Contact us for a FREE valuation!

Our team is ready to help you sell your home for the highest possible price ASAP
Key Details
Sold Price $720,000
Property Type Single Family Home
Sub Type Detached
Listing Status Sold
Purchase Type For Sale
Square Footage 2,842 sqft
Price per Sqft $253
Subdivision None Available
MLS Listing ID NJME2020934
Sold Date 10/13/22
Style Colonial
Bedrooms 4
Full Baths 2
Half Baths 1
HOA Y/N N
Abv Grd Liv Area 2,842
Originating Board BRIGHT
Year Built 2005
Annual Tax Amount $15,218
Tax Year 2021
Lot Size 0.404 Acres
Acres 0.4
Lot Dimensions 0.00 x 0.00
Property Description
Welcome to 6 Cullen Way a meticulously-maintained colonial nestled on a cul-de-sac street by the original owner. Paver walkway winds to the covered front porch - enter through the ThermaTrue door with sidelights. Center hall two-story Foyer features chandelier with lift for easy-cleaning. Formal Living Room opens with French doors to expand your entertaining area to spacious Family Room with view of trees, gas fireplace with mantel, split stairway and open to Kitchen/Breakfast Room - true open concept floorplan. Guests will surely gather around the over-sized island as the chef prepares treats. The Kitchen features 42' cabinets, ceramic-tiled backsplash with decorative accent in stove area, abundant counterspace and stainless-steel appliance package included. Just off the Kitchen is a Formal Dining Room and Laundry Room including laundry tub with back door to rear yard. Travel upstairs to three spacious bedrooms plus present home office which can easily be converted back to fourth Bedroom. All Bedrooms have generous closet space. Enter Primary Ensuite through dramatic double-doors which can easily accommodate any size furniture. There is a very generous walk-in closet and the Primary Bathroom features garden soaking tub, desirable over-sized tiled shower, linen closet and water closet. Still looking for more space? The nicely appointed basement is sure to be a crowd pleaser for a man-cave or older children - built-in granite topped cabinets with flanking storage closets, a bar/counter area, room for exercise space, crafting, media room - the possibilities are endless. Storage areas are a snap with plenty of space for all your storage needs and convenient bilco doors to the patio area. New hot-water heater and humidifier on gas furnace for the first-zone heat. Pull-down attic stairs on second floor allow access to the second-zone heater. For all of your BBQ's there is an impressive paver patio with natural gas line for the grill. Imagine relaxing with your favorite beverage as you appreciate the peace and tranquility abounding with views of trees/woods/nature in your private yard. The 2 car garage with openers has an additional bump out workshop and side door entrance to the yard. Andersen windows and slider for energy-efficient living. See the full list of upgrades in the document section. Seller will provide a clear Certificate of Occupancy and is flexible on the close date. Schedule your appointment today to see this gem - it is so convenient to stores, restaurants and highways - most only 1+ miles away. 10 minutes away from Hamilton Train Station for easy commute. This is the home that you have waited for - prepare to be impressed.
Location
State NJ
County Mercer
Area Hamilton Twp (21103)
Zoning RESIDENTIAL
Rooms
Other Rooms Living Room, Dining Room, Kitchen, Family Room, Foyer, Great Room, Laundry
Basement Full, Heated, Interior Access, Outside Entrance, Partially Finished, Poured Concrete
Interior
Interior Features Attic, Attic/House Fan, Carpet, Ceiling Fan(s), Double/Dual Staircase, Family Room Off Kitchen, Floor Plan - Open, Formal/Separate Dining Room, Kitchen - Country, Kitchen - Eat-In, Kitchen - Island, Pantry, Primary Bath(s), Soaking Tub, Sprinkler System, Stall Shower, Tub Shower, Walk-in Closet(s)
Hot Water Natural Gas
Heating Forced Air
Cooling Central A/C
Flooring Carpet, Ceramic Tile, Engineered Wood, Laminate Plank
Equipment Built-In Range, Dishwasher, Dryer - Gas, Extra Refrigerator/Freezer, Humidifier, Microwave, Oven - Self Cleaning, Oven/Range - Gas, Refrigerator, Stainless Steel Appliances, Washer, Water Heater
Window Features Insulated,Palladian,Screens,Sliding,Transom,Vinyl Clad
Appliance Built-In Range, Dishwasher, Dryer - Gas, Extra Refrigerator/Freezer, Humidifier, Microwave, Oven - Self Cleaning, Oven/Range - Gas, Refrigerator, Stainless Steel Appliances, Washer, Water Heater
Heat Source Natural Gas
Exterior
Parking Features Garage - Front Entry, Built In, Additional Storage Area, Garage Door Opener, Inside Access
Garage Spaces 6.0
Utilities Available Cable TV Available, Electric Available, Natural Gas Available, Sewer Available, Water Available
Water Access N
View Garden/Lawn, Trees/Woods
Roof Type Hip,Shingle
Accessibility None
Attached Garage 2
Total Parking Spaces 6
Garage Y
Building
Lot Description Backs to Trees, Cul-de-sac, Landscaping, Level
Story 2
Foundation Concrete Perimeter
Sewer Public Sewer
Water Public
Architectural Style Colonial
Level or Stories 2
Additional Building Above Grade, Below Grade
Structure Type 2 Story Ceilings,9'+ Ceilings,Dry Wall
New Construction N
Schools
High Schools Hamilton East-Steinert H.S.
School District Hamilton Township
Others
Senior Community No
Tax ID 03-02712-00011 03
Ownership Fee Simple
SqFt Source Assessor
Acceptable Financing Cash, Conventional, FHA, VA
Horse Property N
Listing Terms Cash, Conventional, FHA, VA
Financing Cash,Conventional,FHA,VA
Special Listing Condition Standard
Read Less

Bought with Valerie Bertsch • Compass New Jersey, LLC - Moorestown



