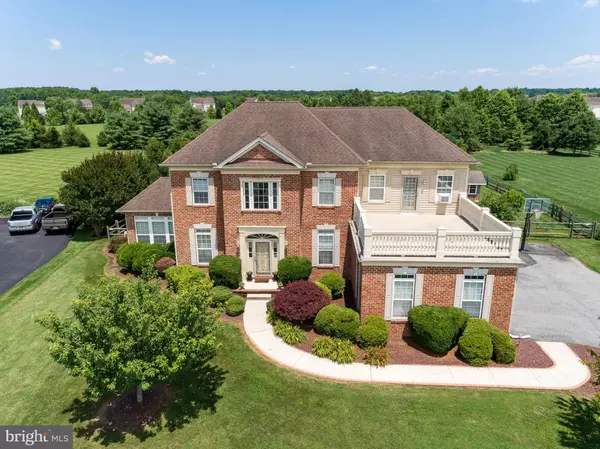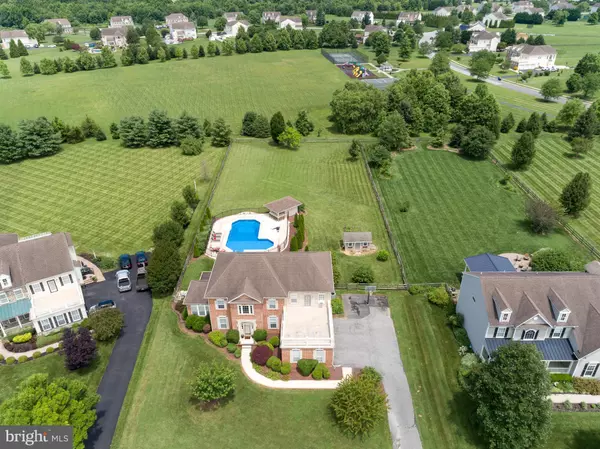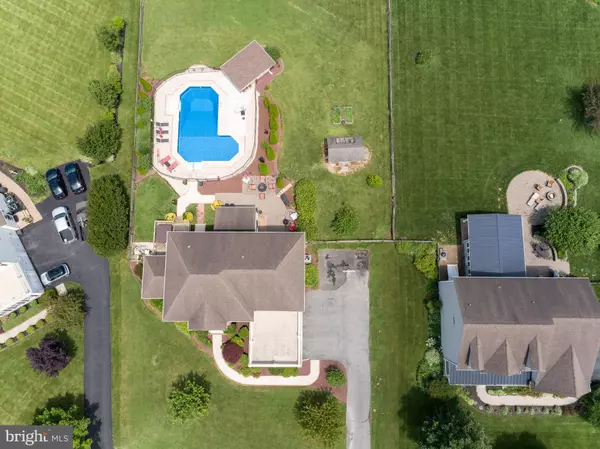For more information regarding the value of a property, please contact us for a free consultation.
707 SLOOP CT Newark, DE 19702
Want to know what your home might be worth? Contact us for a FREE valuation!

Our team is ready to help you sell your home for the highest possible price ASAP
Key Details
Sold Price $750,900
Property Type Single Family Home
Sub Type Detached
Listing Status Sold
Purchase Type For Sale
Square Footage 4,550 sqft
Price per Sqft $165
Subdivision Bay Pointe
MLS Listing ID DENC2026960
Sold Date 08/12/22
Style Colonial
Bedrooms 4
Full Baths 2
Half Baths 2
HOA Fees $34/ann
HOA Y/N Y
Abv Grd Liv Area 3,200
Originating Board BRIGHT
Year Built 2004
Annual Tax Amount $4,214
Tax Year 2021
Lot Size 0.920 Acres
Acres 0.92
Lot Dimensions 124.40 x 341.00
Property Description
Gorgeous 4BR Colonial on a quiet 0.92 acre cul-de-sac lot backing to park, in Newark's prestigious Bay Pointe community. Conveniently located north of the C&D Canal for easy commuting and still within the acclaimed Appoquinimink School District. This Lexington model exudes curb appeal with a lovely brick front, roof-top balcony, curved walkway, and well-manicured landscaping leading up to the front door. The 3-car side-turned garage and extended driveway provide tons of room for parking, and lead to a backyard paradise with an L-shaped inground pool, hardscaped patio, hot tub, and pool house with a bar and changing room for your outdoor enjoyment. Inside you'll find an open and flowing layout with a grand 2-story foyer, gleaming hardwood floors and 4550 sq feet of living space. The recently remodeled kitchen boasts 42" white shaker cabinets with crown molding, granite countertops, tiled backsplash, island with countertop seating, tiled floors, and newer stainless steel appliances including a gas range. It overlooks a bright and airy breakfast room with floor to ceiling windows, a sliding glass door, and lovely views of your backyard oasis. The open concept kitchen flows seamlessly into a large family room with a cozy gas fireplace and custom crown molding. Flanking the other side of the kitchen is a formal dining room and living room separated by stately columns. The side sunroom with custom window treatments makes a great home office and leads out to a hot tub deck where you're only a few steps away from relaxing in your private spa with your favorite drink. Off the front entrance there are double doors to another private office for those days when you need privacy and are working from home. Upstairs in an impressive owner's suite with a sitting room, walk-in closet with built-in organizers, access to a rooftop balcony, and an ensuite bath with a soaking tub, his/hers vanities and a remodeled tile shower. There are also 3 other sizable bedrooms and a hall bath to complete this level. The professionally finished basement is the perfect getaway when you want to relax and watch a movie, entertain at the bar, play a game of pool, or work up a sweat in your home gym, and it even has a convenient half bath. This home offers recreation spaces for the whole family; whether you're soaking in the sun around the pool, enjoying your huge backyard, or stuck inside on a rainy day. The spacious back yard has a perimeter fence and storage shed, and just beyond the back gate is a community park with a playground, tennis court and basketball court. Other major systems updates in the last few years include a new Lennox HVAC (2016), water heater (2018), pool heater (2020), and pool liner (2021). This community is conveniently located near Rt. 1, Rt. 896, I-95, major financial and tech hubs, Lums Pond State Park, C&D Canal trails, University of Delaware, shopping, dining and more. MAKE THIS YOUR NEW HOME TODAY!
Location
State DE
County New Castle
Area Newark/Glasgow (30905)
Zoning NC21
Rooms
Other Rooms Living Room, Dining Room, Primary Bedroom, Sitting Room, Bedroom 2, Bedroom 3, Bedroom 4, Kitchen, Family Room, Basement, Breakfast Room, Sun/Florida Room, Laundry, Office, Bathroom 2, Primary Bathroom
Basement Poured Concrete
Interior
Interior Features Breakfast Area, Bar, Carpet, Ceiling Fan(s), Family Room Off Kitchen, Floor Plan - Open, Formal/Separate Dining Room, Kitchen - Island, Recessed Lighting, Upgraded Countertops, Window Treatments, Kitchen - Eat-In
Hot Water Natural Gas
Heating Forced Air
Cooling Central A/C
Fireplaces Number 1
Fireplaces Type Fireplace - Glass Doors, Gas/Propane
Equipment Stainless Steel Appliances, Six Burner Stove, Oven/Range - Gas, Refrigerator, Dishwasher
Fireplace Y
Appliance Stainless Steel Appliances, Six Burner Stove, Oven/Range - Gas, Refrigerator, Dishwasher
Heat Source Natural Gas
Laundry Main Floor
Exterior
Exterior Feature Balcony, Deck(s)
Parking Features Garage - Side Entry, Inside Access
Garage Spaces 7.0
Fence Wrought Iron, Split Rail
Pool In Ground, Heated
Water Access N
View Park/Greenbelt
Accessibility None
Porch Balcony, Deck(s)
Attached Garage 3
Total Parking Spaces 7
Garage Y
Building
Lot Description Cul-de-sac, Backs - Open Common Area
Story 2
Foundation Concrete Perimeter
Sewer On Site Septic
Water Public
Architectural Style Colonial
Level or Stories 2
Additional Building Above Grade, Below Grade
Structure Type 9'+ Ceilings,Vaulted Ceilings
New Construction N
Schools
Elementary Schools Olive B. Loss
Middle Schools Alfred G Waters
High Schools Appoquinimink
School District Appoquinimink
Others
Senior Community No
Tax ID 11-049.00-031
Ownership Fee Simple
SqFt Source Assessor
Acceptable Financing Cash, Conventional
Listing Terms Cash, Conventional
Financing Cash,Conventional
Special Listing Condition Standard
Read Less

Bought with Nancy M Good • RE/MAX Point Realty



