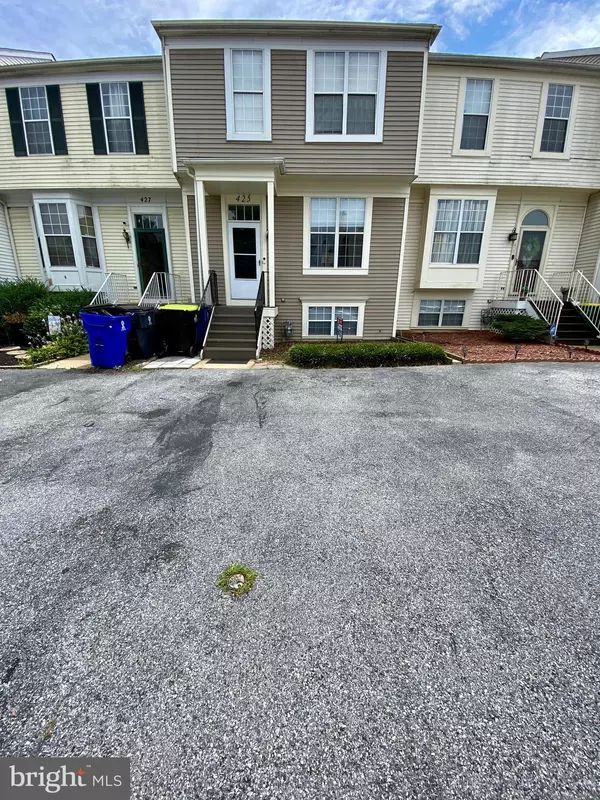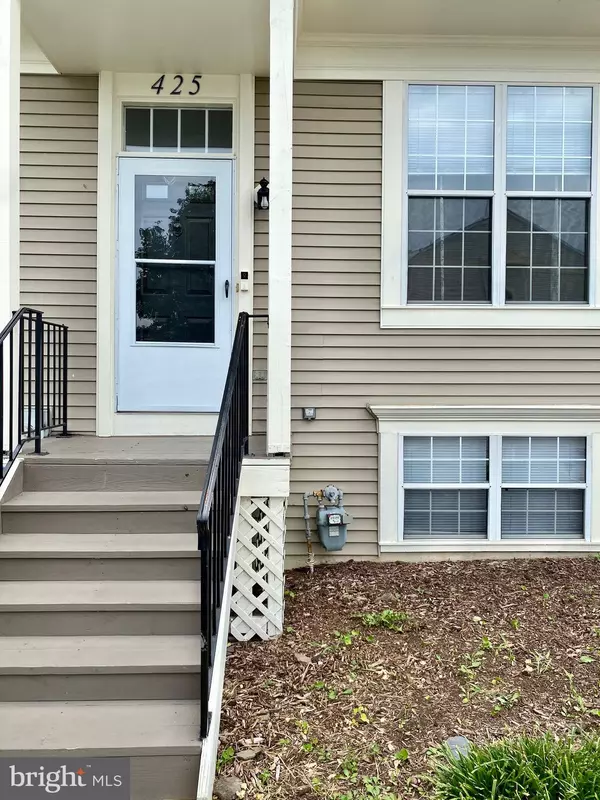For more information regarding the value of a property, please contact us for a free consultation.
425 FEATHER DR Newark, DE 19702
Want to know what your home might be worth? Contact us for a FREE valuation!

Our team is ready to help you sell your home for the highest possible price ASAP
Key Details
Sold Price $260,900
Property Type Townhouse
Sub Type Interior Row/Townhouse
Listing Status Sold
Purchase Type For Sale
Square Footage 1,350 sqft
Price per Sqft $193
Subdivision Raven Glen At Well
MLS Listing ID DENC2028570
Sold Date 09/08/22
Style Traditional
Bedrooms 3
Full Baths 2
Half Baths 1
HOA Fees $10/ann
HOA Y/N Y
Abv Grd Liv Area 1,350
Originating Board BRIGHT
Year Built 1994
Annual Tax Amount $2,099
Tax Year 2021
Lot Size 2,178 Sqft
Acres 0.05
Lot Dimensions 20.00 x 110.00
Property Description
Come check out this beautiful 3 bedroom, 2 1/2 bath, town-home in Raven Glen. The home is 1,350 sq ft and was renovated about a year ago. Home has beautiful hardwoods throughout the home. New refrigerator in the kitchen with granite counter tops, that walks out to a nice back deck. There was a new roof installed April 2021, with a transferrable warranty. A new attic fan was installed, and a new exhaust fan in the master bathroom. It also has a nice finished basement, adding an additional 640 sq ft of living space. This home is in move in ready condition and ready for its new owners. Schedule your appointments today, this wont last long!
Location
State DE
County New Castle
Area Newark/Glasgow (30905)
Zoning NCTH
Rooms
Other Rooms Living Room, Dining Room, Primary Bedroom, Bedroom 2, Bedroom 3, Kitchen, Family Room, Laundry
Basement Full
Interior
Interior Features Pantry, Chair Railings, Floor Plan - Traditional, Upgraded Countertops, Walk-in Closet(s), Ceiling Fan(s), Wood Floors
Hot Water Natural Gas
Heating Programmable Thermostat
Cooling Central A/C
Flooring Vinyl, Wood
Heat Source Natural Gas
Laundry Basement
Exterior
Exterior Feature Deck(s), Patio(s)
Fence Privacy, Rear
Utilities Available Electric Available, Natural Gas Available
Water Access N
Roof Type Asphalt,Fiberglass
Accessibility None
Porch Deck(s), Patio(s)
Garage N
Building
Lot Description Level, Rear Yard
Story 2
Foundation Concrete Perimeter
Sewer Public Sewer
Water Public
Architectural Style Traditional
Level or Stories 2
Additional Building Above Grade, Below Grade
Structure Type Dry Wall
New Construction N
Schools
School District Christina
Others
HOA Fee Include Common Area Maintenance,Custodial Services Maintenance
Senior Community No
Tax ID 10-043.30-241
Ownership Fee Simple
SqFt Source Estimated
Security Features Carbon Monoxide Detector(s),Smoke Detector
Acceptable Financing Cash, Conventional
Listing Terms Cash, Conventional
Financing Cash,Conventional
Special Listing Condition Standard
Read Less

Bought with Andrea L Harrington • Compass



