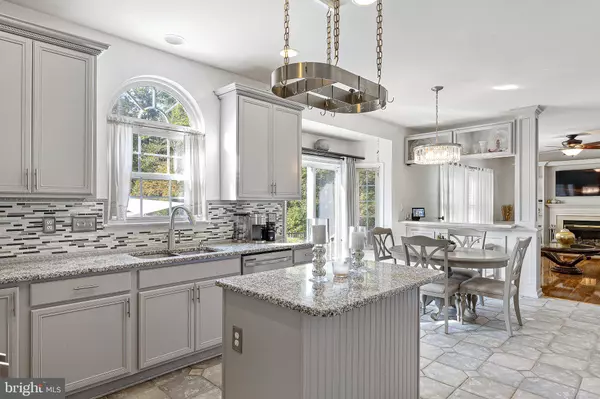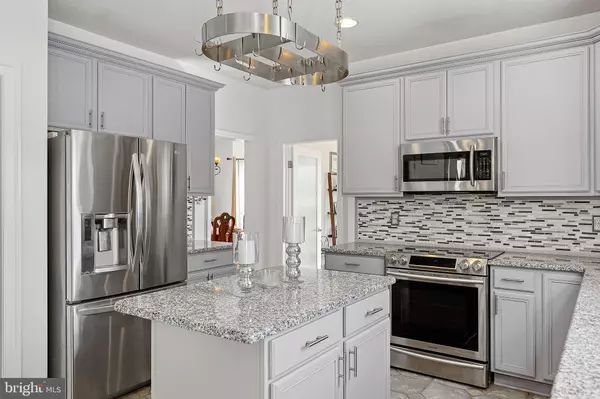For more information regarding the value of a property, please contact us for a free consultation.
53 GLENCOE DR Newark, DE 19702
Want to know what your home might be worth? Contact us for a FREE valuation!

Our team is ready to help you sell your home for the highest possible price ASAP
Key Details
Sold Price $580,100
Property Type Single Family Home
Sub Type Detached
Listing Status Sold
Purchase Type For Sale
Square Footage 2,675 sqft
Price per Sqft $216
Subdivision Deerborne Woods
MLS Listing ID DENC2032998
Sold Date 11/29/22
Style Colonial
Bedrooms 5
Full Baths 3
HOA Fees $20/ann
HOA Y/N Y
Abv Grd Liv Area 2,675
Originating Board BRIGHT
Year Built 2004
Annual Tax Amount $4,016
Tax Year 2022
Lot Size 8,276 Sqft
Acres 0.19
Lot Dimensions 72.40 x 96.00
Property Description
Enjoy the lifestyle that this large and updated 5 bedroom, 3 bathroom colonial offers in the established neighborhood of Deerborne Woods with a backyard oasis featuring a salt water pool with privacy and pond views! Generous room sizes, upgraded flooring, fantastic floor plan with 9ft ceilings on the main level, stylish lighting and color palette check all the boxes! Fresh landscaping and beautiful hardscaping leads to the front door with sidelights and the grand 2-story center hall foyer. Flanking the foyer is the office with glass doors and the formal dining room with hardwoods, pretty moldings, and bump out windows. The dining room flows into the bright renovated kitchen featuring an abundance of wood cabinetry, an island, stunning granite countertops, tile backsplash, tile flooring, pantry closet, recessed lighting, the eat-in area with breakfast bar and sliding glass doors to the deck and backyard. Adjoining the kitchen is the bright family room with wood flooring, a gas fireplace surrounded by beautiful built-ins and a back staircase to the upper level. An added bonus is the main floor bedroom that currently doubles as an office and the renovated full bathroom. The laundry/mud room located off the garage with stackable washer and dryer finishes off on the main level. From the foyer, the beautiful staircase with wrought iron spindles leads to the upper hallway with wood floors. The primary bedroom suite boasts bamboo wood floors, a ceiling fan, walk-in closet, and luxurious bathroom featuring double vanity, large soaking tub, and shower stall. Each of the three additional bedrooms features large double closets and share a spacious bathroom in the hall with wood vanity, gorgeous tile, and shower/tub combination. The full finished basement offers plenty of additional living space with a spacious media room, workout room with new egress window (‘22), two additional bonus rooms, and tons of storage space. Outside is a perfect place to relax or entertain with the in-ground pool, large deck, and views of the community woods, tranquil pond, and nature galore! Additional features include newer gas furnace and air conditioning with UV light air purifier (‘20) and storage shed with electric, and located within a few miles of the Newark Charter Schools. This is the home you've been waiting for, don't miss it!
Location
State DE
County New Castle
Area Newark/Glasgow (30905)
Zoning NC21
Rooms
Other Rooms Dining Room, Primary Bedroom, Bedroom 2, Bedroom 3, Bedroom 4, Bedroom 5, Kitchen, Family Room, Breakfast Room, Exercise Room, Laundry, Office, Media Room, Bonus Room
Basement Full, Partially Finished
Main Level Bedrooms 1
Interior
Interior Features Additional Stairway, Breakfast Area, Built-Ins, Carpet, Ceiling Fan(s), Chair Railings, Crown Moldings, Entry Level Bedroom, Family Room Off Kitchen, Floor Plan - Open, Formal/Separate Dining Room, Kitchen - Island, Pantry, Primary Bath(s), Recessed Lighting, Soaking Tub, Stall Shower, Tub Shower, Walk-in Closet(s), Wood Floors
Hot Water Natural Gas
Heating Forced Air
Cooling Central A/C
Fireplaces Number 1
Fireplaces Type Gas/Propane
Equipment Built-In Microwave, Built-In Range, Disposal, Dishwasher, Washer - Front Loading, Dryer - Front Loading
Fireplace Y
Appliance Built-In Microwave, Built-In Range, Disposal, Dishwasher, Washer - Front Loading, Dryer - Front Loading
Heat Source Natural Gas
Laundry Main Floor
Exterior
Exterior Feature Deck(s)
Parking Features Garage - Front Entry, Inside Access, Garage Door Opener
Garage Spaces 2.0
Fence Wrought Iron, Wood
Pool In Ground, Saltwater
Water Access N
View Pond
Accessibility None
Porch Deck(s)
Attached Garage 2
Total Parking Spaces 2
Garage Y
Building
Story 2
Foundation Concrete Perimeter
Sewer Public Sewer
Water Public
Architectural Style Colonial
Level or Stories 2
Additional Building Above Grade, Below Grade
New Construction N
Schools
School District Christina
Others
Senior Community No
Tax ID 11-020.20-088
Ownership Fee Simple
SqFt Source Assessor
Special Listing Condition Standard
Read Less

Bought with Hui Cong • BHHS Fox & Roach - Hockessin



