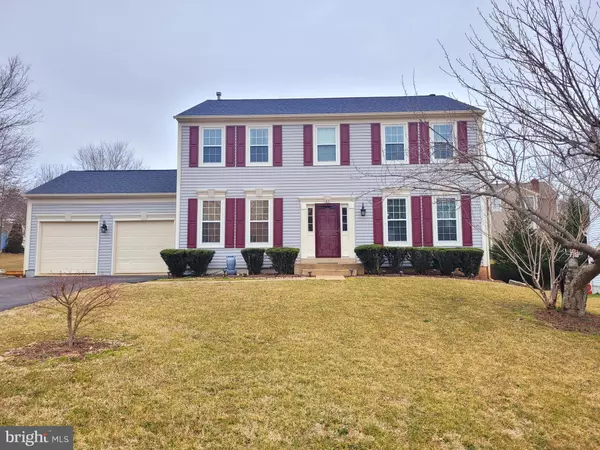For more information regarding the value of a property, please contact us for a free consultation.
27 BLOSSOM WOOD CT Stafford, VA 22554
Want to know what your home might be worth? Contact us for a FREE valuation!

Our team is ready to help you sell your home for the highest possible price ASAP
Key Details
Sold Price $475,000
Property Type Single Family Home
Sub Type Detached
Listing Status Sold
Purchase Type For Sale
Square Footage 2,444 sqft
Price per Sqft $194
Subdivision Park Ridge
MLS Listing ID VAST229466
Sold Date 04/07/21
Style Colonial
Bedrooms 4
Full Baths 2
Half Baths 1
HOA Fees $52/qua
HOA Y/N Y
Abv Grd Liv Area 2,444
Originating Board BRIGHT
Year Built 1993
Annual Tax Amount $3,105
Tax Year 2020
Lot Size 0.279 Acres
Acres 0.28
Property Description
**First time on the market by the original owner that shows pride in ownership!** Beautifully maintained spacious 4 Bedroom 2.5 Bath colonial home located in the desirable Park Ridge community. Features include Formal Living Room, Family Room, Formal Dining Room, and Eat-In Kitchen. Private back deck off kitchen with exits leading to the private backyard and stamped concrete walkway. Large Master Suite with Walk-In Closet and Soaking Tub. Unfinished basement with plumbing rough-ins for bathroom, as well as the potential for designing your own private space. Park Ridge community has several desirable amenities including a pool, community center, basketball courts, playgrounds, and walking trails throughout. **Convenient location**Close to Schools, Shopping, Library, VRE, Commuter Lots, and Interstate 95** Home is ready for its new owners!
Location
State VA
County Stafford
Zoning R1
Rooms
Basement Full
Interior
Interior Features Kitchen - Island, Family Room Off Kitchen, Breakfast Area, Dining Area, Soaking Tub, Walk-in Closet(s), Wood Floors, Pantry, Ceiling Fan(s)
Hot Water Natural Gas
Heating Forced Air
Cooling Central A/C, Ceiling Fan(s)
Flooring Hardwood, Marble, Ceramic Tile
Fireplaces Number 1
Fireplaces Type Fireplace - Glass Doors, Mantel(s)
Equipment Refrigerator, Oven/Range - Gas, Dishwasher, Disposal, Dryer, Washer, Range Hood, Stainless Steel Appliances
Fireplace Y
Appliance Refrigerator, Oven/Range - Gas, Dishwasher, Disposal, Dryer, Washer, Range Hood, Stainless Steel Appliances
Heat Source Natural Gas
Laundry Main Floor
Exterior
Exterior Feature Deck(s)
Parking Features Garage - Front Entry, Garage Door Opener
Garage Spaces 2.0
Amenities Available Basketball Courts, Common Grounds, Pool - Outdoor, Tot Lots/Playground, Jog/Walk Path
Water Access N
Roof Type Shingle
Accessibility None
Porch Deck(s)
Attached Garage 2
Total Parking Spaces 2
Garage Y
Building
Story 2
Sewer Public Sewer
Water Public
Architectural Style Colonial
Level or Stories 2
Additional Building Above Grade, Below Grade
New Construction N
Schools
School District Stafford County Public Schools
Others
HOA Fee Include Trash,Snow Removal,Common Area Maintenance
Senior Community No
Tax ID 20-S-26- -52
Ownership Fee Simple
SqFt Source Assessor
Special Listing Condition Standard
Read Less

Bought with Miguel A Correa • KW United



