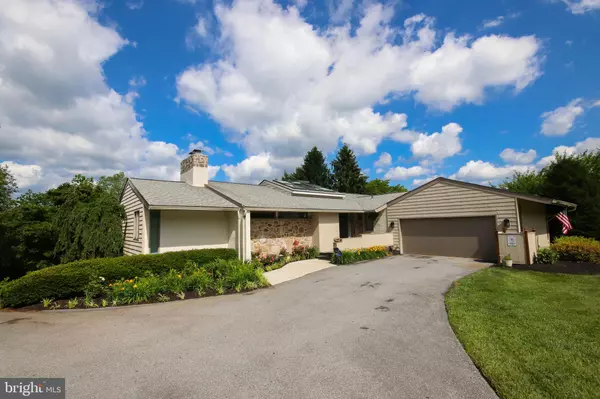For more information regarding the value of a property, please contact us for a free consultation.
1105 CLOVER HILL DR West Chester, PA 19382
Want to know what your home might be worth? Contact us for a FREE valuation!

Our team is ready to help you sell your home for the highest possible price ASAP
Key Details
Sold Price $1,005,000
Property Type Single Family Home
Sub Type Detached
Listing Status Sold
Purchase Type For Sale
Square Footage 3,971 sqft
Price per Sqft $253
Subdivision None Available
MLS Listing ID PACT2026644
Sold Date 07/14/22
Style Contemporary
Bedrooms 4
Full Baths 3
Half Baths 1
HOA Y/N N
Abv Grd Liv Area 3,971
Originating Board BRIGHT
Year Built 1989
Annual Tax Amount $7,637
Tax Year 2022
Lot Size 1.000 Acres
Acres 1.0
Lot Dimensions 0.00 x 0.00
Property Description
Move right into this gorgeous 4 bedroom 3.5 bath home with a first-floor primary bedroom located in a beautiful setting with a heated saltwater pool and hot tub. At almost 4000 sq ft, this home is much larger than it appears from the front. Beautiful 1-acre lot located in East Bradford, West Chester School District. Enter through the front door and you will see a fantastic atrium in the center of the home that makes you feel like you are on vacation year-round! This home has a wonderful open floor plan and flow, perfect for entertaining. Off of the foyer is a large great room with a gorgeous stone wood-burning fireplace, vaulted ceilings, hardwood floors, and large windows with custom plantation shutters. On the opposite side of the atrium is a very large chef's kitchen with a huge granite-topped island with a gas cooktop, Subzero fridge, and designer appliances. The beautiful dining room is located right off the kitchen and open to the great room with wonderful views of the gorgeous backyard. The main level has a huge deck that runs the length of the home with access from the kitchen, primary bedroom and sunroom. The deck has been upgraded with trex flooring and stairs and has a retractable awning with an amazing view of the horse pasture next door and the gorgeous pool. Enjoy spectacular sunsets from the deck which faces west. First floor office with brand new carpet for working from home with an additional Sunroom/office with backyard views. The Primarybedroom has access to the deck and an additional deck off the front of the master bathroom with an additional hot tub. The primary bedroomhas largeclosets and an updated bathroom. Convenient laundry / mudroom with access to the two-car garage is located off the kitchen. On the lower level there is a large family room with anadditional woodburning fireplace, wet bar and sliding glass doors out to the pool. Also downstairs there are 3 large bedrooms with plenty of closet space in each. There are 2 additionalfull bathrooms on the lower level and large storage / utility space with another laundry area. The entire lower level and primary bedroom upstairs has cork flooring installed for easymaintenance. This homehas been meticulouslymaintained by its owners. The roof was replaced in 2015. The pool has beenre-plastered in 2022 and has a newer pump. The home has a newerHVAC system and water heaters. Heating is propane. In addition, there is a whole house generator for power outages. This home is stucco with the majority of it being over concrete block. Located 5 minutes from West Chester borough with all its restaurants and shopping, Clover Hill Drive is directly across the street from 571-acre Stroud Preserve with trails for hiking and riding horses, and canoeing on the Brandywine, truly the best of both worlds. Wonderful location for equestrians who are looking for a place to ride, with easy access to many local farms for boarding.
Location
State PA
County Chester
Area East Bradford Twp (10351)
Zoning R1
Rooms
Other Rooms Living Room, Dining Room, Primary Bedroom, Bedroom 2, Bedroom 3, Kitchen, Family Room, Bedroom 1, Laundry, Other, Attic
Main Level Bedrooms 1
Interior
Interior Features Primary Bath(s), Kitchen - Island, Butlers Pantry, Kitchen - Eat-In
Hot Water Oil
Heating Forced Air
Cooling Central A/C
Flooring Wood, Fully Carpeted, Ceramic Tile
Fireplaces Number 2
Fireplaces Type Stone
Equipment Trash Compactor, Built-In Microwave, Cooktop, Dishwasher, Oven - Wall, Refrigerator, Stainless Steel Appliances
Fireplace Y
Appliance Trash Compactor, Built-In Microwave, Cooktop, Dishwasher, Oven - Wall, Refrigerator, Stainless Steel Appliances
Heat Source Propane - Owned
Laundry Lower Floor, Main Floor
Exterior
Exterior Feature Deck(s), Patio(s)
Parking Features Garage - Side Entry, Inside Access, Garage Door Opener
Garage Spaces 2.0
Fence Aluminum
Pool Concrete, Heated, In Ground, Pool/Spa Combo, Saltwater
Water Access N
View Pasture, Scenic Vista
Roof Type Pitched,Shingle
Accessibility None
Porch Deck(s), Patio(s)
Attached Garage 2
Total Parking Spaces 2
Garage Y
Building
Lot Description Cul-de-sac, Front Yard, Rear Yard, SideYard(s)
Story 2
Foundation Block, Active Radon Mitigation
Sewer On Site Septic
Water Well
Architectural Style Contemporary
Level or Stories 2
Additional Building Above Grade
New Construction N
Schools
School District West Chester Area
Others
Pets Allowed Y
Senior Community No
Tax ID 51-06 -0015.01G0
Ownership Fee Simple
SqFt Source Estimated
Acceptable Financing Cash, Conventional
Horse Property N
Listing Terms Cash, Conventional
Financing Cash,Conventional
Special Listing Condition Standard
Pets Allowed No Pet Restrictions
Read Less

Bought with Holly Gross • BHHS Fox & Roach-West Chester



