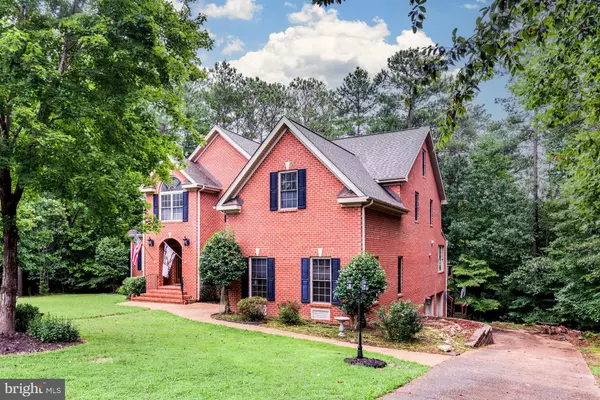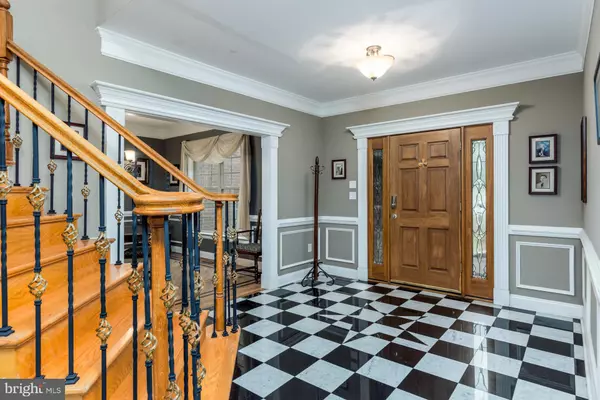For more information regarding the value of a property, please contact us for a free consultation.
5881 CHAUCER DR Providence Forge, VA 23140
Want to know what your home might be worth? Contact us for a FREE valuation!

Our team is ready to help you sell your home for the highest possible price ASAP
Key Details
Sold Price $752,500
Property Type Single Family Home
Sub Type Detached
Listing Status Sold
Purchase Type For Sale
Square Footage 6,718 sqft
Price per Sqft $112
Subdivision Brickshire
MLS Listing ID VANK2000020
Sold Date 11/10/22
Style Transitional
Bedrooms 4
Full Baths 6
Half Baths 2
HOA Fees $85/mo
HOA Y/N Y
Abv Grd Liv Area 6,300
Originating Board BRIGHT
Year Built 2003
Annual Tax Amount $3,256
Tax Year 2022
Lot Size 1.140 Acres
Acres 1.14
Property Description
WOW!!! 3 Levels. 6,300 sqft! 17 Rooms! Solid Brick Transitional in Brickshire is situated on a 1.14-acre cul-de-sac lot. This former Parade of Homes model features 4 bedrooms, 5 full baths and 2 half baths! It even has a home theatre, wine cellar, sunroom, card room and game room. Extensive wide crown molding and chair rail. Stunning foyer with marble flooring and iron & brass banister with graduated staircase. The sunken Great Room has a soaring ceiling, hardwood floors, gas fireplace and abundant views of nature! Formal Dining and Living rooms. Fabulous gourmet Kitchen features a massive island, granite countertops, cherry cabinets, stainless appliances, double ovens, double dishwashers and 2 walk-in pantries! The possible in-law suite has a separate entry or can even be an office/game room or recreational room. There is also a Sunroom with access to the deck. Delightful card room with wet bar and fireplace. Spacious home office. Upstairs is the Primary Bedroom with a romantic fireplace, cathedral ceiling, 2 walk-in closets and en-suite bath. 2 other bedrooms up with en-suite baths.
Location
State VA
County New Kent
Zoning PUD
Rooms
Other Rooms Living Room, Dining Room, Primary Bedroom, Bedroom 2, Bedroom 3, Kitchen, Game Room, Foyer, Sun/Florida Room, Great Room, Office, Media Room
Basement Garage Access
Interior
Interior Features Additional Stairway, Bar, Breakfast Area, Butlers Pantry, Carpet, Ceiling Fan(s), Chair Railings, Crown Moldings, Dining Area, Family Room Off Kitchen, Floor Plan - Traditional, Formal/Separate Dining Room, Kitchen - Gourmet, Laundry Chute, Primary Bath(s), Recessed Lighting, Sprinkler System, Upgraded Countertops, Walk-in Closet(s), Wet/Dry Bar, Wine Storage, Wood Floors
Hot Water 60+ Gallon Tank, Tankless
Heating Heat Pump - Electric BackUp, Zoned
Cooling Central A/C
Flooring Carpet, Ceramic Tile, Wood
Fireplaces Number 2
Fireplaces Type Double Sided
Equipment Built-In Microwave, Built-In Range, Cooktop, Dishwasher, Disposal, Exhaust Fan, Intercom, Microwave, Oven - Double, Oven/Range - Gas, Refrigerator, Water Heater - Tankless
Fireplace Y
Window Features Double Pane,Insulated
Appliance Built-In Microwave, Built-In Range, Cooktop, Dishwasher, Disposal, Exhaust Fan, Intercom, Microwave, Oven - Double, Oven/Range - Gas, Refrigerator, Water Heater - Tankless
Heat Source Electric
Laundry Upper Floor
Exterior
Exterior Feature Deck(s), Terrace
Parking Features Garage - Side Entry
Garage Spaces 2.0
Water Access N
View Trees/Woods
Roof Type Architectural Shingle
Street Surface Paved
Accessibility None
Porch Deck(s), Terrace
Road Frontage City/County
Attached Garage 2
Total Parking Spaces 2
Garage Y
Building
Lot Description Cul-de-sac, Secluded
Story 3
Foundation Slab
Sewer Public Septic
Water Public
Architectural Style Transitional
Level or Stories 3
Additional Building Above Grade, Below Grade
Structure Type 9'+ Ceilings,2 Story Ceilings,Cathedral Ceilings,Dry Wall,High,Vaulted Ceilings
New Construction N
Schools
School District New Kent County Public Schools
Others
Senior Community No
Tax ID 33/B8 3/DD 25
Ownership Fee Simple
SqFt Source Estimated
Security Features Smoke Detector
Special Listing Condition Standard
Read Less

Bought with Non Member • Non Subscribing Office



