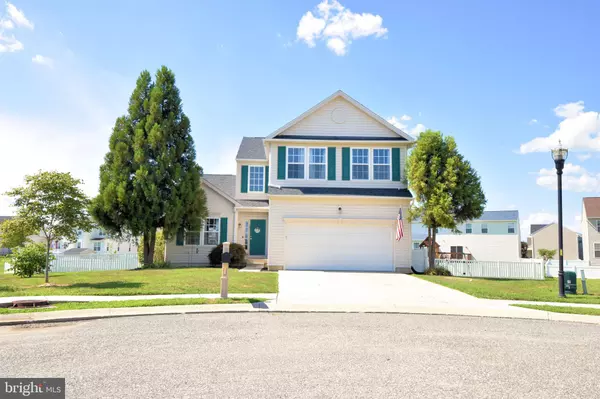For more information regarding the value of a property, please contact us for a free consultation.
40 MILO CT Magnolia, DE 19962
Want to know what your home might be worth? Contact us for a FREE valuation!

Our team is ready to help you sell your home for the highest possible price ASAP
Key Details
Sold Price $415,000
Property Type Single Family Home
Sub Type Detached
Listing Status Sold
Purchase Type For Sale
Square Footage 2,996 sqft
Price per Sqft $138
Subdivision Resrv Chestnut Ridge
MLS Listing ID DEKT2013410
Sold Date 10/06/22
Style Contemporary
Bedrooms 5
Full Baths 3
Half Baths 1
HOA Fees $50/ann
HOA Y/N Y
Abv Grd Liv Area 2,346
Originating Board BRIGHT
Year Built 2007
Annual Tax Amount $1,433
Tax Year 2020
Lot Size 0.370 Acres
Acres 0.37
Property Description
Absolutely pristine 5BR/3.5BA Contemporary with nearly 3,000 square feet of living space including the finished basement is now available in The Reserve at Chestnut Ridge. Pride of ownership is evident throughout this lovely home which is situated on a 1/3 acre cul-de-sac lot. The large eat-in kitchen overlooks the family room and includes granite counters, custom 42-inch cabinets, tile backsplash, tile flooring, and stainless steel appliances. The adjacent family room has plenty of space for your furniture and you can enjoy the gas fireplace this winter with the flick of a switch! You will find vaulted ceilings in the formal living room which opens to the formal dining room as well as a beautiful turned staircase in the foyer area which will greet your guests with genuine hardwood flooring. An updated half bath and laundry room complete with a large utility sink are also located on the main level. The upper level includes a spacious owner's suite which overlooks the back yard. There is plenty of room to store your wardrobe in the large walk-in closet. The full private bath features double sinks, a garden tub, shower stall, and neutral tile flooring. 3 secondary bedrooms share access to a full hall bathroom on the second floor. The finished basement in this home provides a lot of additional options for living space such as a media room, home office area, exercise space, or rec room. The basement friendly wood flooring is in excellent condition and will be easy to maintain. There is a bar nook complete with water hook-ups and pendant lights already in place for entertaining your guests. The basement walk-out provides excellent natural light along with the cheerful wall color. The fifth bedroom is also located in the basement and just needs flooring installed to be complete. There is also a full bathroom located on the lower level along with an unfinished utility room which provides extra storage space. Other highlights of this lovely home include a two-tiered back deck, fenced back yard, water softener, public water and sewer, updated light fixtures and ceiling fans throughout, and a brand new roof that was installed in 2021. The Reserve at Chestnut Ridge includes amenities such as a private community pool, tennis courts, a clubhouse with a fitness room! This home is located in the award winning Caesar Rodney School District and is less than 10 minutes from DAFB with quick access to Routes 1, 13, and the Delaware Beaches!
Location
State DE
County Kent
Area Caesar Rodney (30803)
Zoning AC
Rooms
Other Rooms Living Room, Dining Room, Primary Bedroom, Bedroom 2, Bedroom 3, Bedroom 4, Kitchen, Family Room, Laundry
Basement Full, Walkout Stairs, Poured Concrete
Interior
Interior Features Ceiling Fan(s), Floor Plan - Open, Formal/Separate Dining Room, Walk-in Closet(s)
Hot Water Natural Gas
Heating Forced Air
Cooling Central A/C
Flooring Carpet, Ceramic Tile, Hardwood
Fireplaces Number 1
Equipment Built-In Microwave, Dishwasher, Oven/Range - Electric, Refrigerator, Stainless Steel Appliances, Water Conditioner - Owned
Fireplace Y
Appliance Built-In Microwave, Dishwasher, Oven/Range - Electric, Refrigerator, Stainless Steel Appliances, Water Conditioner - Owned
Heat Source Natural Gas
Laundry Main Floor
Exterior
Exterior Feature Deck(s)
Parking Features Inside Access, Garage - Front Entry, Garage Door Opener
Garage Spaces 4.0
Fence Vinyl
Water Access N
Roof Type Shingle
Accessibility None
Porch Deck(s)
Attached Garage 2
Total Parking Spaces 4
Garage Y
Building
Lot Description Cul-de-sac
Story 2
Foundation Concrete Perimeter
Sewer Public Sewer
Water Public
Architectural Style Contemporary
Level or Stories 2
Additional Building Above Grade, Below Grade
Structure Type Dry Wall,9'+ Ceilings
New Construction N
Schools
Middle Schools Magnolia
High Schools Caesar Rodney
School District Caesar Rodney
Others
HOA Fee Include Common Area Maintenance,Pool(s),Recreation Facility,Road Maintenance,Snow Removal
Senior Community No
Tax ID NM-00-12101-02-2400-000
Ownership Fee Simple
SqFt Source Estimated
Acceptable Financing Conventional, FHA, USDA, VA, Cash
Listing Terms Conventional, FHA, USDA, VA, Cash
Financing Conventional,FHA,USDA,VA,Cash
Special Listing Condition Standard
Read Less

Bought with Brooks Noll • Iron Valley Real Estate at The Beach



