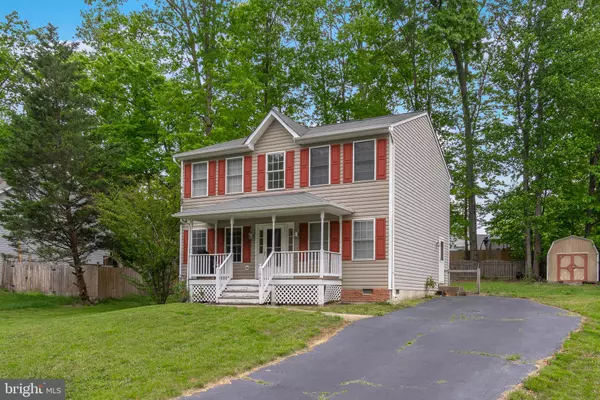For more information regarding the value of a property, please contact us for a free consultation.
10603 CHESTERWOOD DR Spotsylvania, VA 22553
Want to know what your home might be worth? Contact us for a FREE valuation!

Our team is ready to help you sell your home for the highest possible price ASAP
Key Details
Sold Price $320,000
Property Type Single Family Home
Sub Type Detached
Listing Status Sold
Purchase Type For Sale
Square Footage 1,692 sqft
Price per Sqft $189
Subdivision Holleybrooke
MLS Listing ID VASP2009610
Sold Date 07/07/22
Style Colonial
Bedrooms 3
Full Baths 2
Half Baths 1
HOA Fees $35/ann
HOA Y/N Y
Abv Grd Liv Area 1,692
Originating Board BRIGHT
Year Built 1997
Annual Tax Amount $1,889
Tax Year 2021
Lot Size 10,018 Sqft
Acres 0.23
Property Description
Holleybrook is the perfect community to call home featuring a wealth of amenities and easy access to meet all lifestyle needs. This welcoming 1692 sq. ft home is full of natural light bringing in warmth and positive energy for you and your guests. This home offers great privacy and a stunning view of the tree-lined street and surrounding landscape right from your front porch. Updates began about two years ago with a new water heater, carpeting and painting throughout. It still needs some TLC and ready for your personal touches to finish it off. This home is well-suited for everything whether youre in the mood for a comfy night in, hosting guests for a summer cookout or play time in the community spaces. Location is everything! This community is surrounded by trees that provide a calming secluded feel, yet is also moments away from groceries, drug stores, and restaurants to dine in. This location is the ideal if you need to quickly get to I-95, Route 17, and Route 1. The perfect home that can meet all of your needs is here at 10603 Chesterwood Drive, Holleybrook.
Location
State VA
County Spotsylvania
Zoning R1
Rooms
Other Rooms Living Room, Dining Room, Primary Bedroom, Bedroom 2, Bedroom 3, Kitchen, Office
Interior
Interior Features Kitchen - Table Space, Dining Area, Chair Railings, Breakfast Area, Carpet, Ceiling Fan(s), Family Room Off Kitchen, Formal/Separate Dining Room, Kitchen - Eat-In, Primary Bath(s), Walk-in Closet(s), Window Treatments
Hot Water Natural Gas
Heating Heat Pump(s)
Cooling Central A/C
Flooring Carpet, Vinyl, Tile/Brick
Fireplaces Number 1
Fireplaces Type Fireplace - Glass Doors, Mantel(s)
Equipment Dishwasher, Disposal, Dryer, Exhaust Fan, Refrigerator, Range Hood, Stove, Washer, Water Heater
Fireplace Y
Appliance Dishwasher, Disposal, Dryer, Exhaust Fan, Refrigerator, Range Hood, Stove, Washer, Water Heater
Heat Source Natural Gas
Laundry Main Floor
Exterior
Exterior Feature Porch(es), Deck(s)
Utilities Available Electric Available, Natural Gas Available, Sewer Available, Water Available
Amenities Available Common Grounds, Pool - Outdoor, Tot Lots/Playground, Picnic Area
Water Access N
Roof Type Composite
Accessibility None
Porch Porch(es), Deck(s)
Garage N
Building
Story 2
Foundation Slab
Sewer Public Sewer
Water Public
Architectural Style Colonial
Level or Stories 2
Additional Building Above Grade, Below Grade
New Construction N
Schools
School District Spotsylvania County Public Schools
Others
Senior Community No
Tax ID 34D10-424-
Ownership Fee Simple
SqFt Source Estimated
Acceptable Financing Cash, Conventional, FHA, VA, VHDA, USDA, Other
Listing Terms Cash, Conventional, FHA, VA, VHDA, USDA, Other
Financing Cash,Conventional,FHA,VA,VHDA,USDA,Other
Special Listing Condition Standard, Third Party Approval
Read Less

Bought with Stephen M Smith • Alden Real Estate Investing, Inc.
GET MORE INFORMATION




